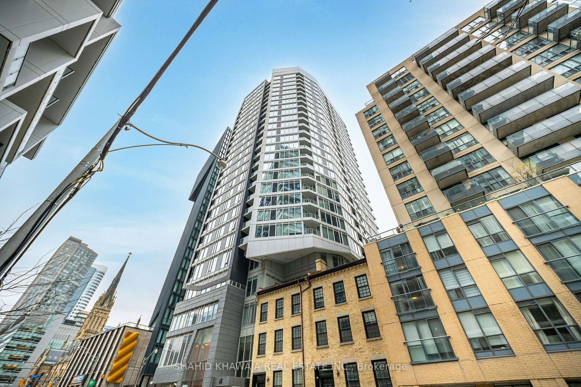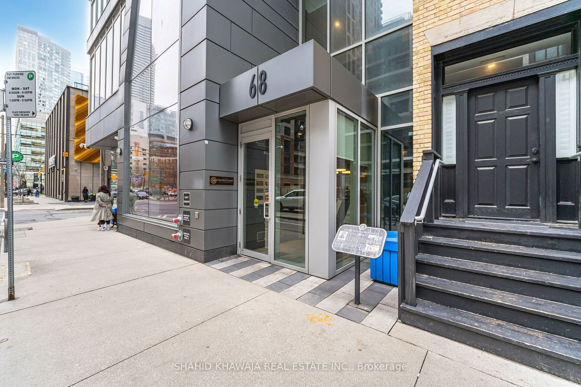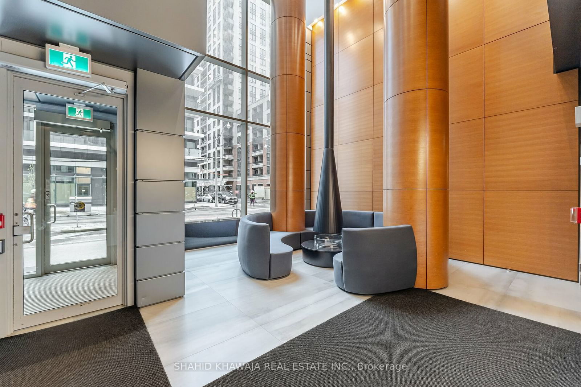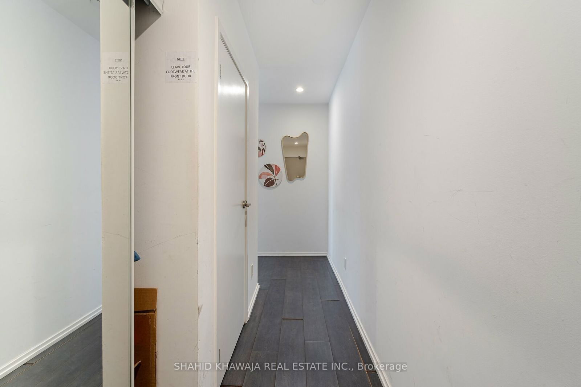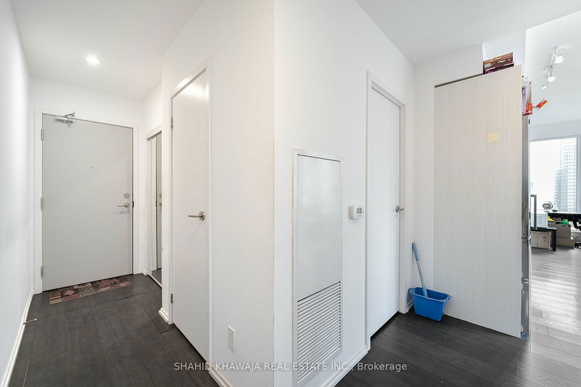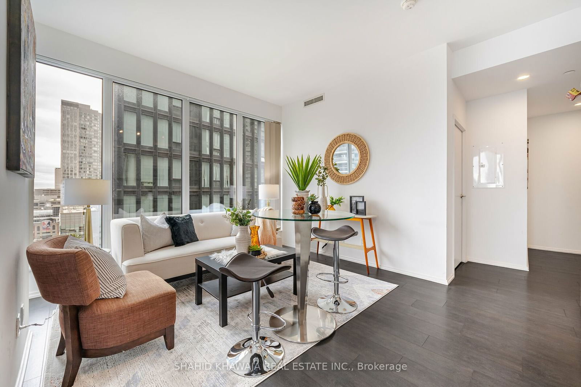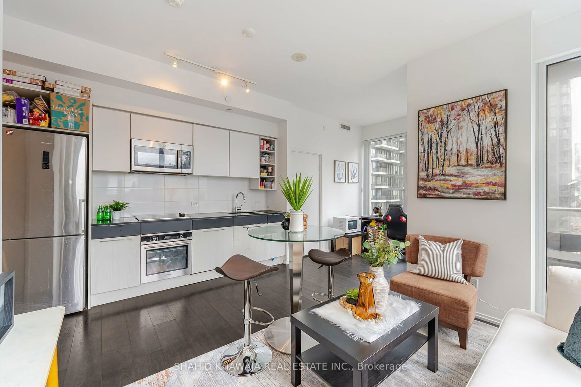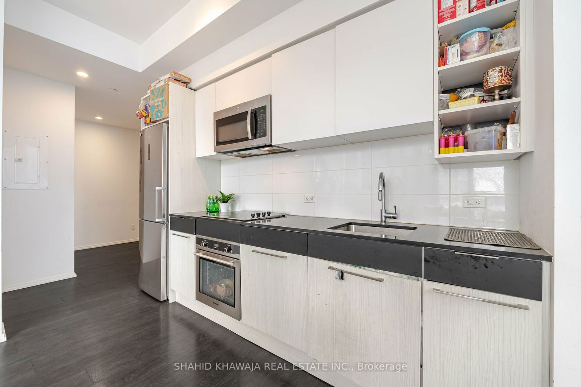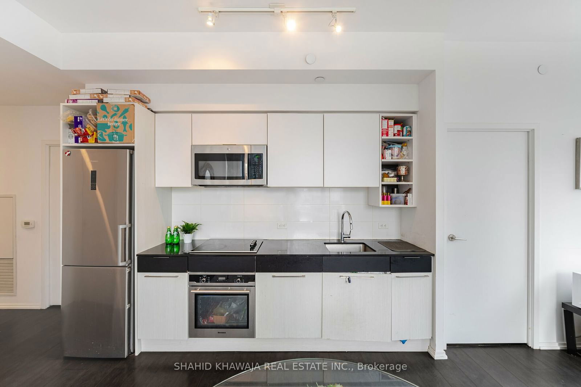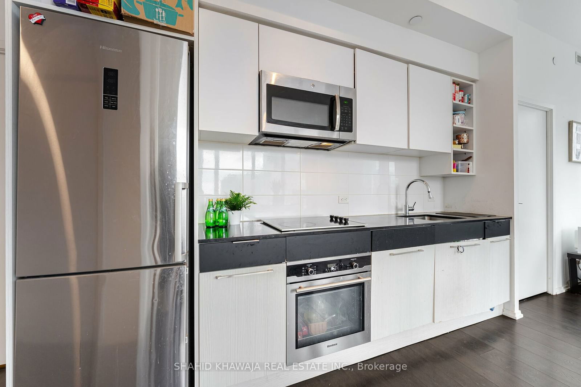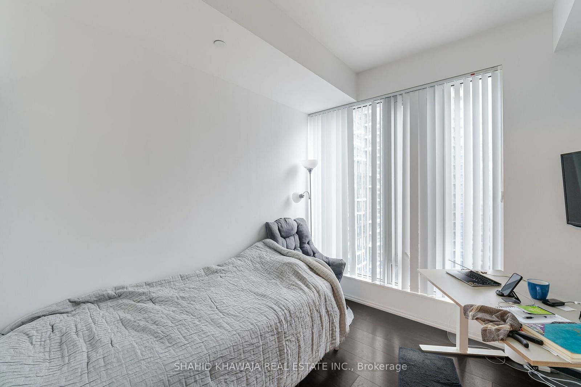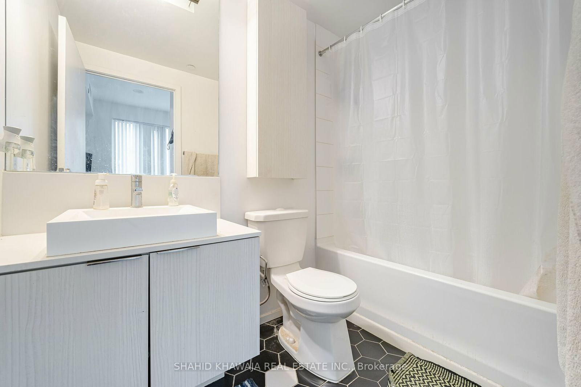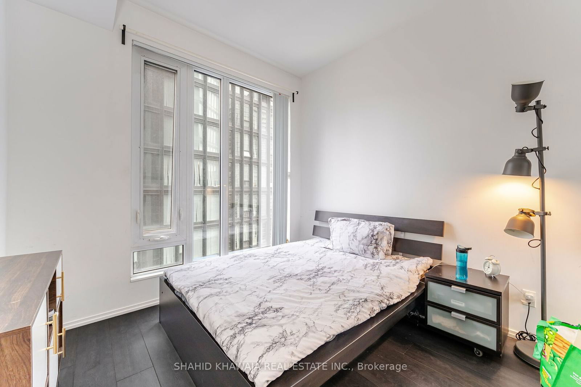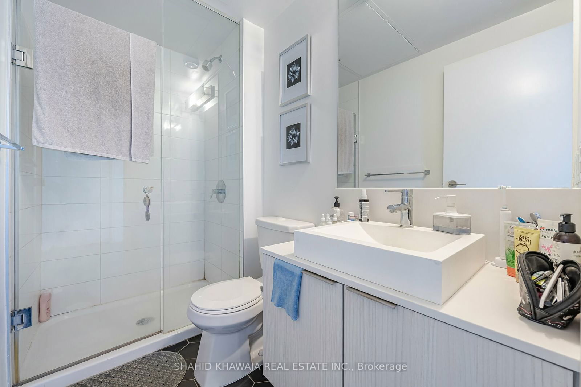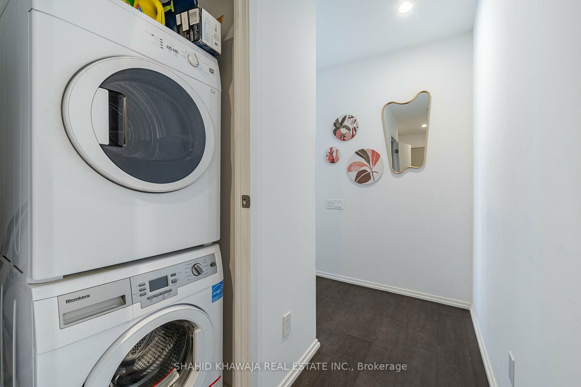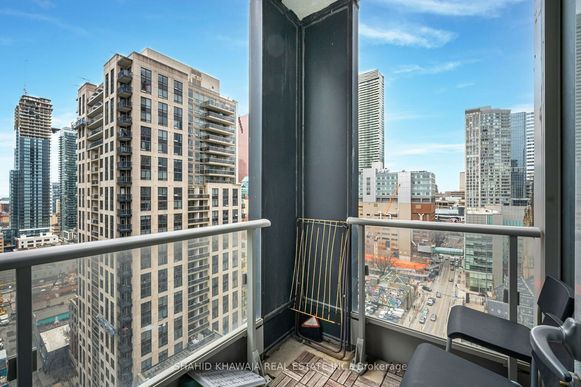2005 - 68 Shuter St
Listing History
Unit Highlights
Maintenance Fees
Utility Type
- Air Conditioning
- Central Air
- Heat Source
- Gas
- Heating
- Forced Air
Room Dimensions
About this Listing
*Beautifully Maintained W Spectacular Clear View* This Fabulous Unit offers 2Bdrm+ Den + 2 Full Baths*Located In The Most Desired Community Of Toronto ,Enjoy The Stunning Views From The Spacious Solarium, Which Can Also Be Used As An Office Space, Open Concept Practical Layout ,Floor-To-Ceiling Windows For lots Of Natural Light, Premium Laminate Floors Through Out, Beautiful Well Kept White Kitchen Equipped W elegant Countertop & Built-In Stainless Steel Appliances Which Adds To Modern And Stylish Ambiance. This Fabulous Condo Boast 2 Bedrooms W/ Large Closets & 2 4pc Ensuite includes Bath tub & Glass Standing Shower, An Open Balcony. Ensuite Stacked washer/dryer . This Unit Is The Perfect Opportunity For Young Families. A Very Well-Maintained Condominium Features 24Hr Concierge, Gym, Party Rm ,Rooftop Deck With Amazing Views & Much More ! Don't Miss Out On The Opportunity To Live In A Building With Such Amenities & Unobstructed Views. *True Pride Of Ownership*
ExtrasHotel Inspired Lobby to welcome you and your guest *Steps Away From Toronto's Eaton Centre, Toronto Metropolitan University Yonge-Dundas Square, Nathan Philips Easy Access to Subway ,Walking Distance To Toronto's Hospital Financial District
shahid khawaja real estate inc.MLS® #C9049372
Amenities
Explore Neighbourhood
Similar Listings
Demographics
Based on the dissemination area as defined by Statistics Canada. A dissemination area contains, on average, approximately 200 – 400 households.
Price Trends
Maintenance Fees
Building Trends At Core Condos
Days on Strata
List vs Selling Price
Offer Competition
Turnover of Units
Property Value
Price Ranking
Sold Units
Rented Units
Best Value Rank
Appreciation Rank
Rental Yield
High Demand
Transaction Insights at 68 Shuter Street
| Studio | 1 Bed | 1 Bed + Den | 2 Bed | 2 Bed + Den | |
|---|---|---|---|---|---|
| Price Range | No Data | $538,888 - $575,000 | $530,000 - $570,000 | No Data | $800,000 |
| Avg. Cost Per Sqft | No Data | $1,068 | $1,062 | No Data | $1,060 |
| Price Range | $2,000 | $2,050 - $2,350 | $2,150 - $2,550 | $3,000 - $3,100 | $2,950 - $3,300 |
| Avg. Wait for Unit Availability | 489 Days | 87 Days | 89 Days | 729 Days | 157 Days |
| Avg. Wait for Unit Availability | 57 Days | 18 Days | 15 Days | 299 Days | 40 Days |
| Ratio of Units in Building | 10% | 33% | 39% | 4% | 17% |
Transactions vs Inventory
Total number of units listed and sold in Church - Toronto
