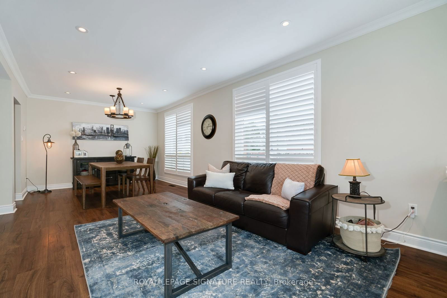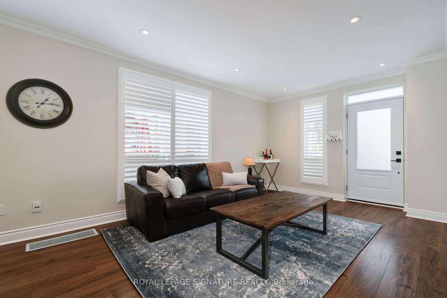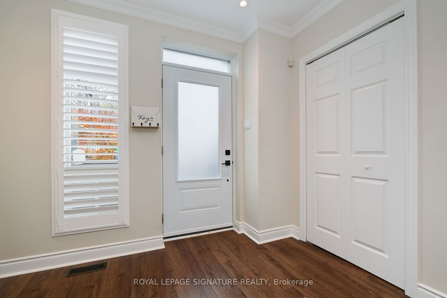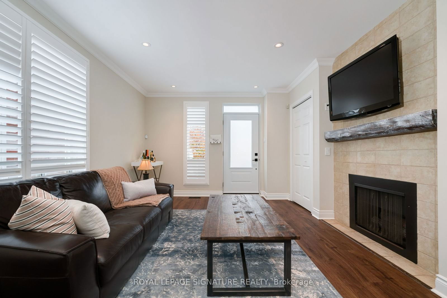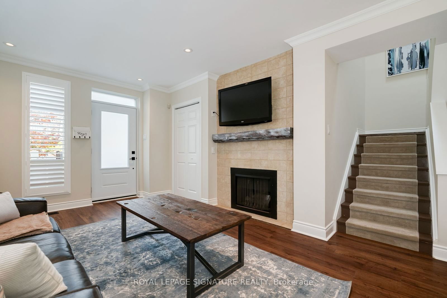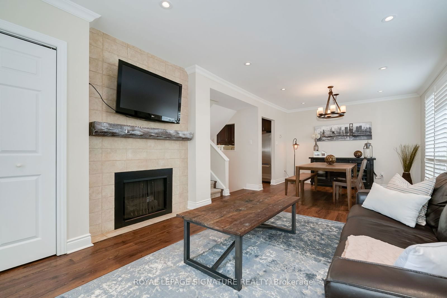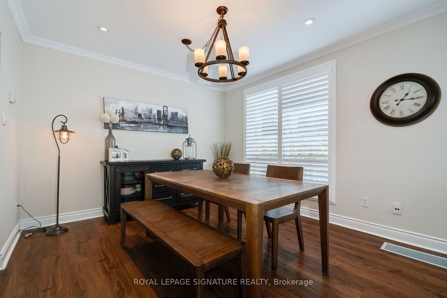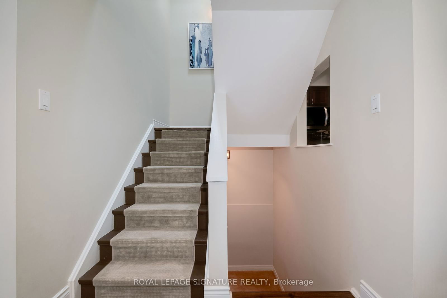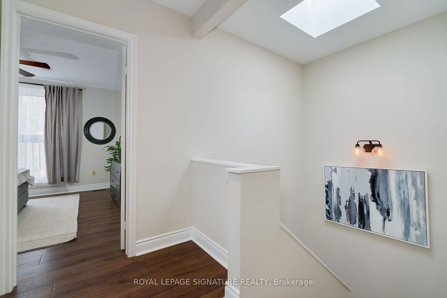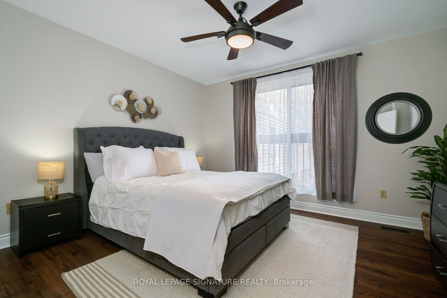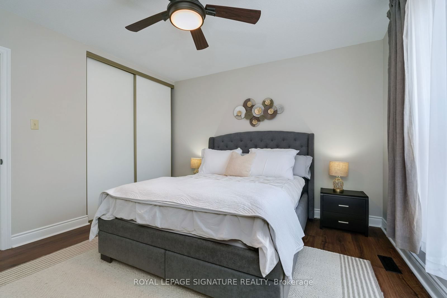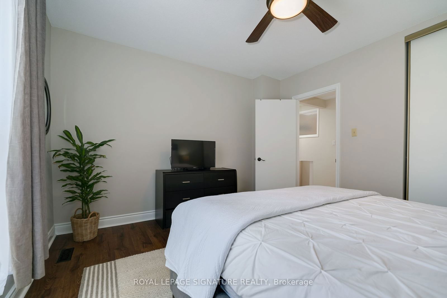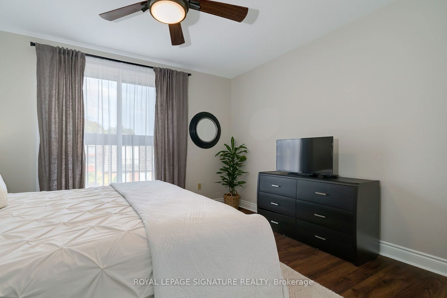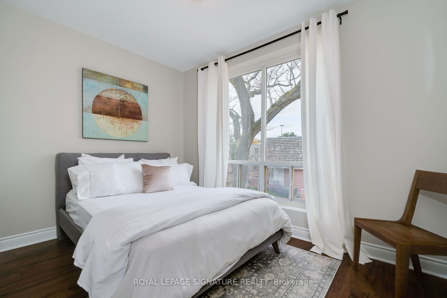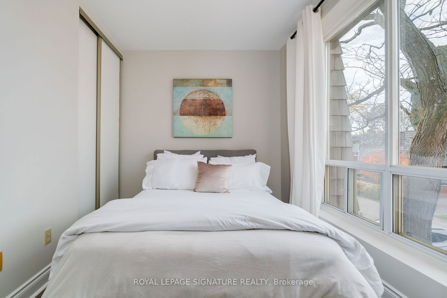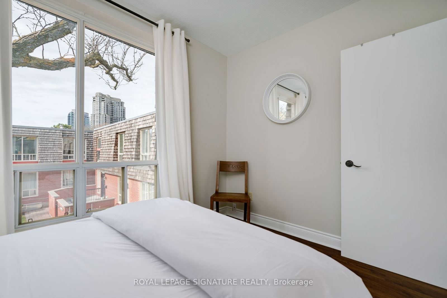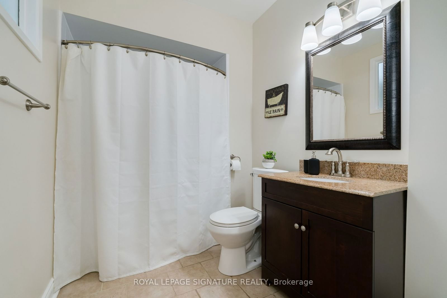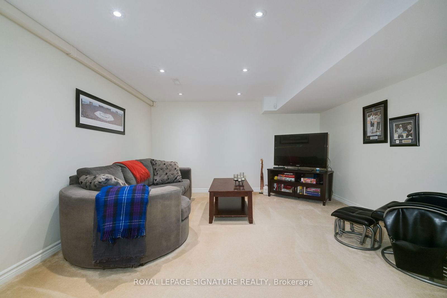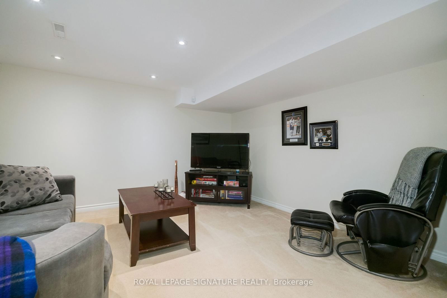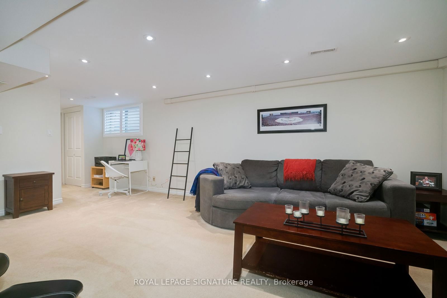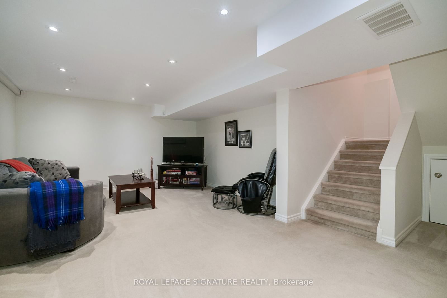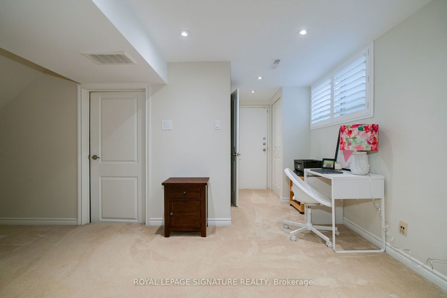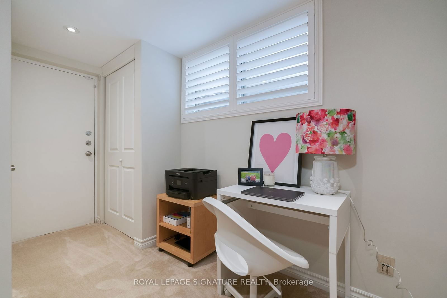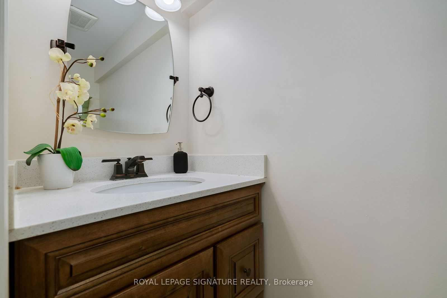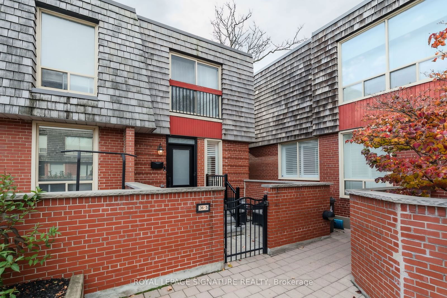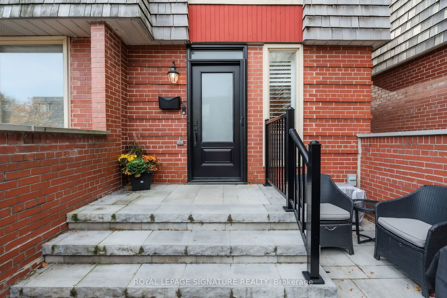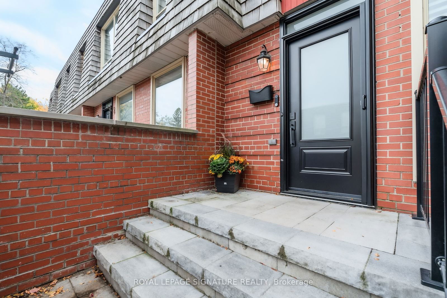5 - 36 Yorkminster Rd
Listing History
Unit Highlights
Maintenance Fees
Utility Type
- Air Conditioning
- Central Air
- Heat Source
- Gas
- Heating
- Forced Air
Room Dimensions
About this Listing
Welcome to this beautifully renovated end-unit townhouse offering modern updates and an amazing location. Located in the desirable St. Andrews Neighbourhood, the home features an open-concept layout with plenty upgrades and natural light. The spacious living area boasts new flooring and an updated kitchen with stainless steel appliances. The large primary bedroom offers a double closet and generous space. Additional highlights include freshly painted interiors, a finished basement perfect for a home office and entertaining, and a private outdoor patio ideal for relaxing or hosting. Conveniently located near shopping, dining, TTC and highways. Its also in in the highly rated Owen Public & St Andrews school districts.
royal lepage signature realtyMLS® #C10410893
Amenities
Explore Neighbourhood
Similar Listings
Demographics
Based on the dissemination area as defined by Statistics Canada. A dissemination area contains, on average, approximately 200 – 400 households.
Price Trends
Maintenance Fees
Building Trends At Yorkminster & Upper Canada Townhomes
Days on Strata
List vs Selling Price
Offer Competition
Turnover of Units
Property Value
Price Ranking
Sold Units
Rented Units
Best Value Rank
Appreciation Rank
Rental Yield
High Demand
Transaction Insights at 69-75 Upper Canada Drive
| 2 Bed | 2 Bed + Den | 3 Bed | 3 Bed + Den | |
|---|---|---|---|---|
| Price Range | $700,000 - $865,000 | $855,000 - $933,700 | No Data | No Data |
| Avg. Cost Per Sqft | $781 | $783 | No Data | No Data |
| Price Range | No Data | No Data | No Data | No Data |
| Avg. Wait for Unit Availability | 81 Days | 219 Days | 669 Days | No Data |
| Avg. Wait for Unit Availability | 182 Days | 138 Days | No Data | No Data |
| Ratio of Units in Building | 57% | 32% | 11% | 1% |
Transactions vs Inventory
Total number of units listed and sold in York Mills
