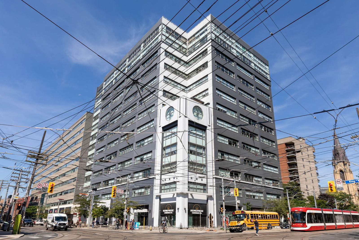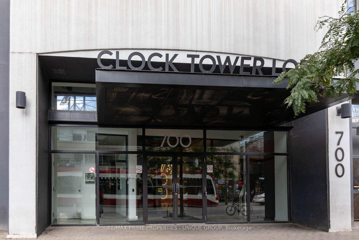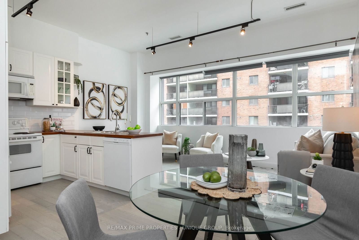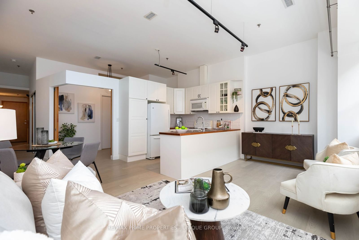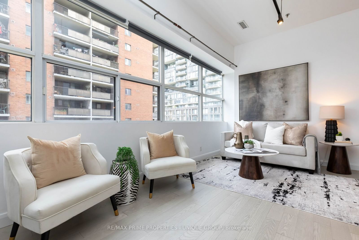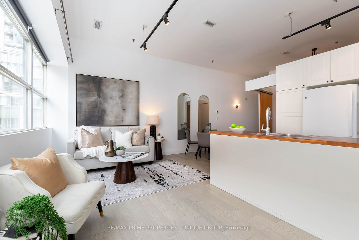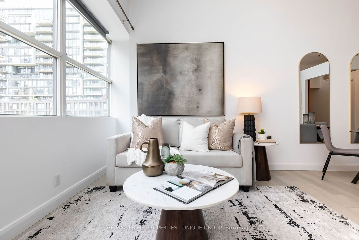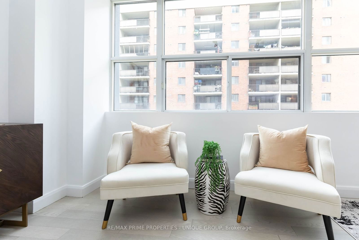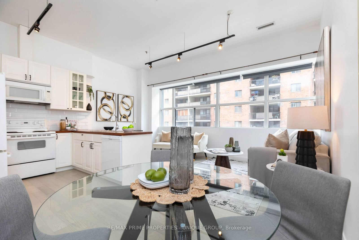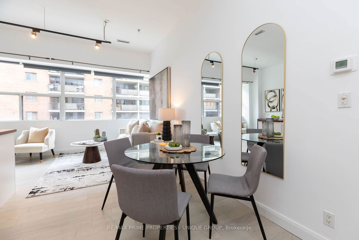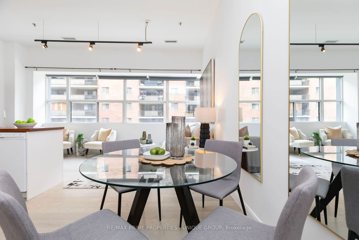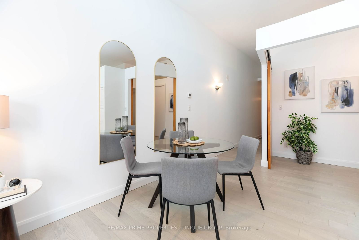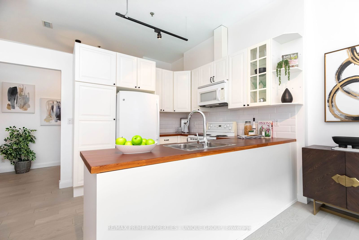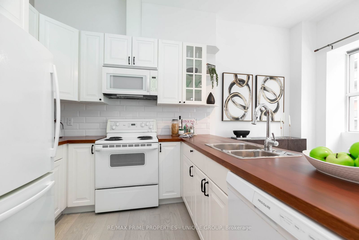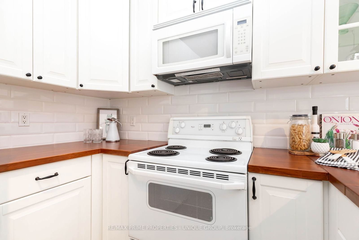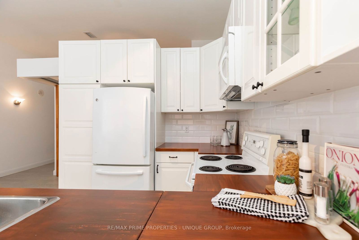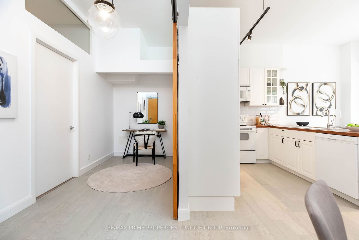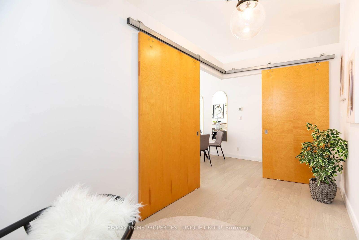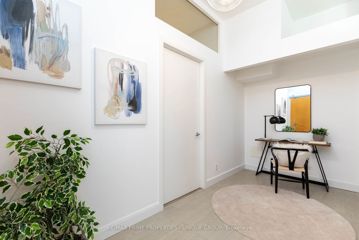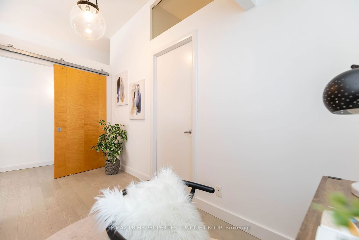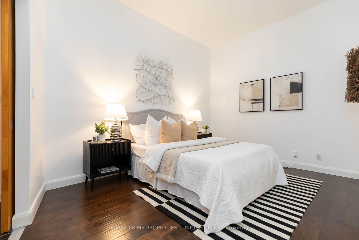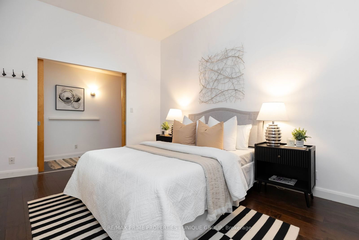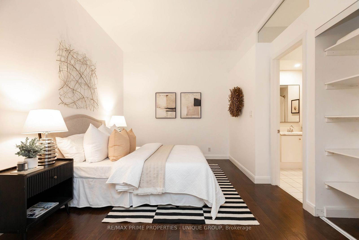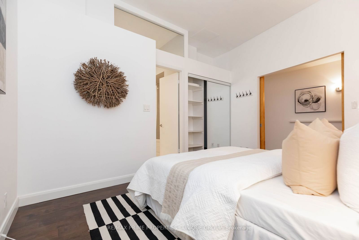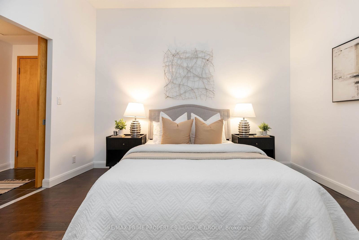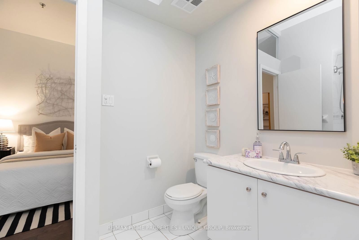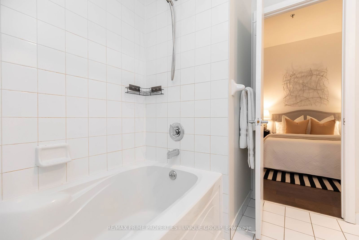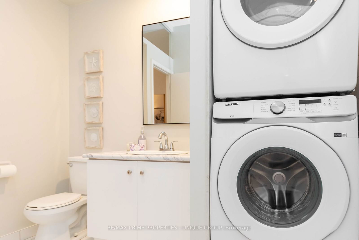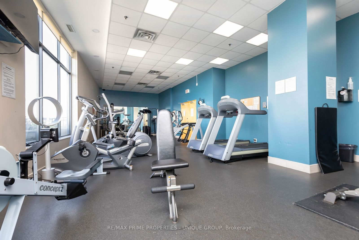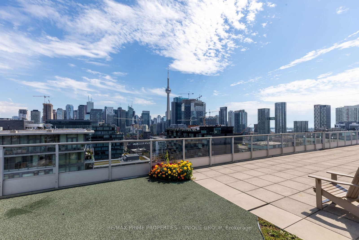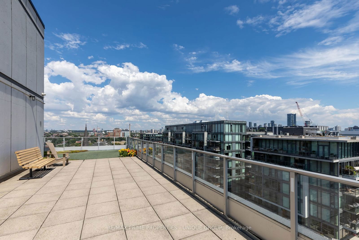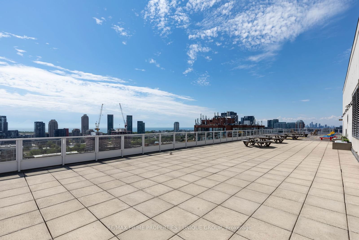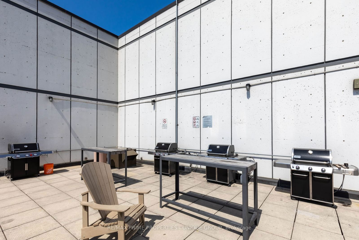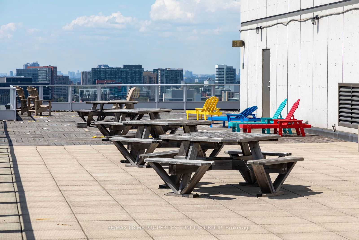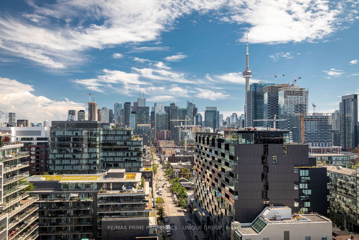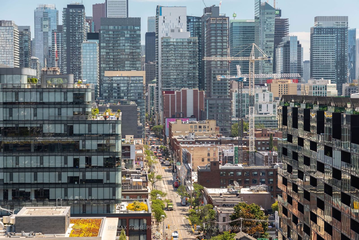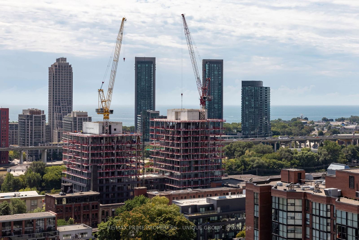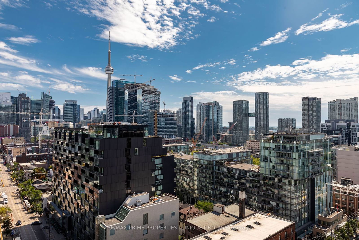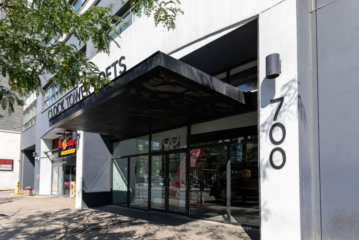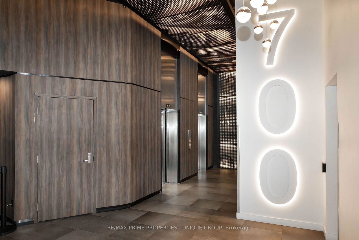Listing History
Unit Highlights
Maintenance Fees
Utility Type
- Air Conditioning
- Central Air
- Heat Source
- Gas
- Heating
- Forced Air
Room Dimensions
About this Listing
Modern 830 sq ft Open Concept Suite with 10 feet 4 inch High Finished Ceilings. Fantastic 1 + 1 Bedroom Loft in the heart of King St West. Engineered Hardwood Flooring (2022) Parking Space and Locker (4th floor) are included. Rooftop Terrace with stunning views of Toronto. 24 Hour Concierge, Fitness Centre, Party Room, Visitor Parking++ Steps to great Restaurants and Entertainment District. Two Washrooms were converted to One Large Washroom and Two Large Closets. Hallway of building is being renovated.
ExtrasAmenities on 15th floor. Go to 14th floor and take another elevator to 15th floor.
re/max prime properties - unique groupMLS® #C9387132
Amenities
Explore Neighbourhood
Similar Listings
Demographics
Based on the dissemination area as defined by Statistics Canada. A dissemination area contains, on average, approximately 200 – 400 households.
Price Trends
Maintenance Fees
Building Trends At Clock Tower Lofts
Days on Strata
List vs Selling Price
Offer Competition
Turnover of Units
Property Value
Price Ranking
Sold Units
Rented Units
Best Value Rank
Appreciation Rank
Rental Yield
High Demand
Transaction Insights at 700 King Street W
| 1 Bed | 1 Bed + Den | 2 Bed | 2 Bed + Den | 3 Bed | |
|---|---|---|---|---|---|
| Price Range | $609,000 | No Data | $670,000 - $851,000 | No Data | No Data |
| Avg. Cost Per Sqft | $801 | No Data | $867 | No Data | No Data |
| Price Range | $2,650 | No Data | $2,800 - $3,700 | $3,250 - $4,300 | No Data |
| Avg. Wait for Unit Availability | 324 Days | 281 Days | 35 Days | 148 Days | No Data |
| Avg. Wait for Unit Availability | 422 Days | 503 Days | 30 Days | 216 Days | No Data |
| Ratio of Units in Building | 6% | 6% | 75% | 14% | 1% |
Transactions vs Inventory
Total number of units listed and sold in King West
