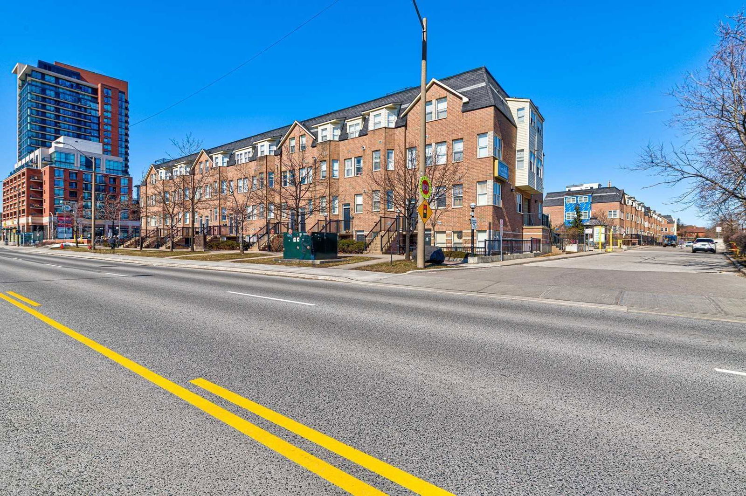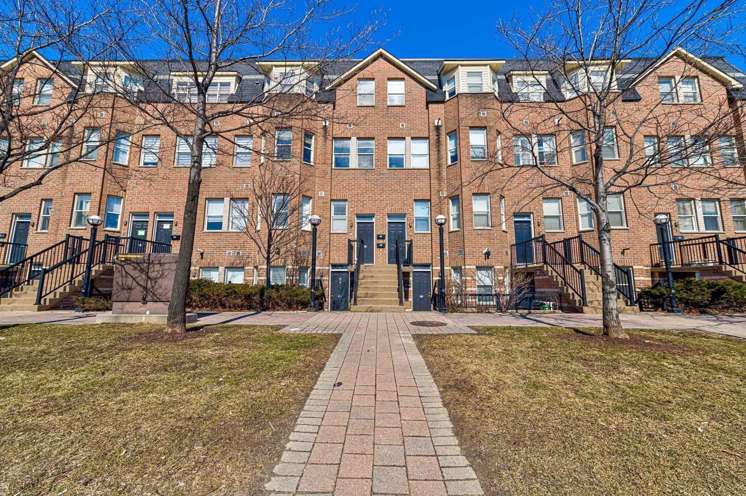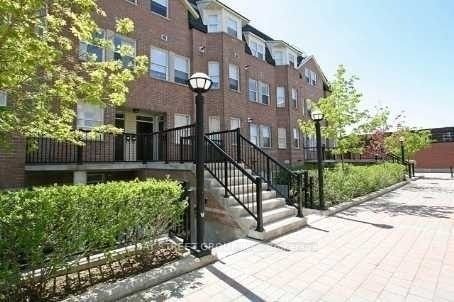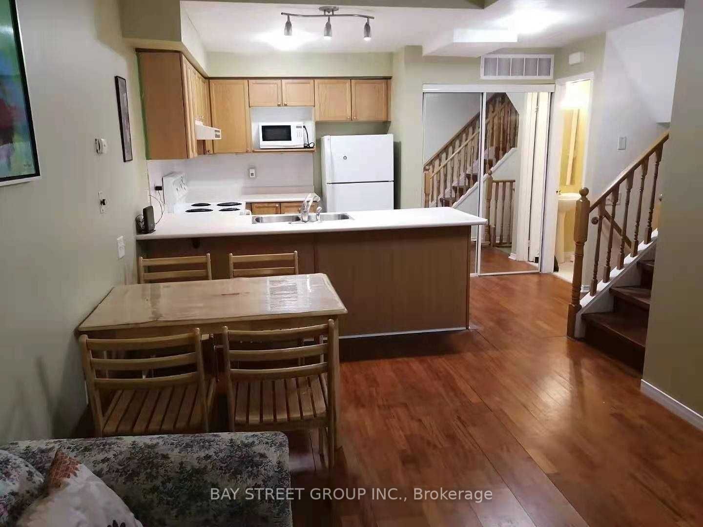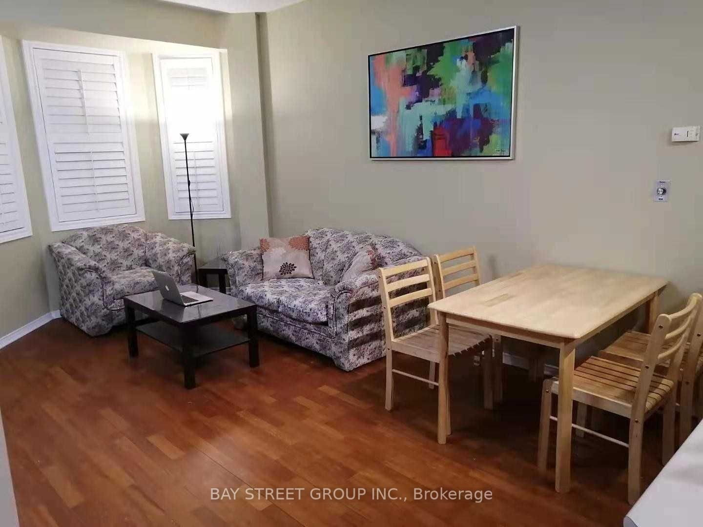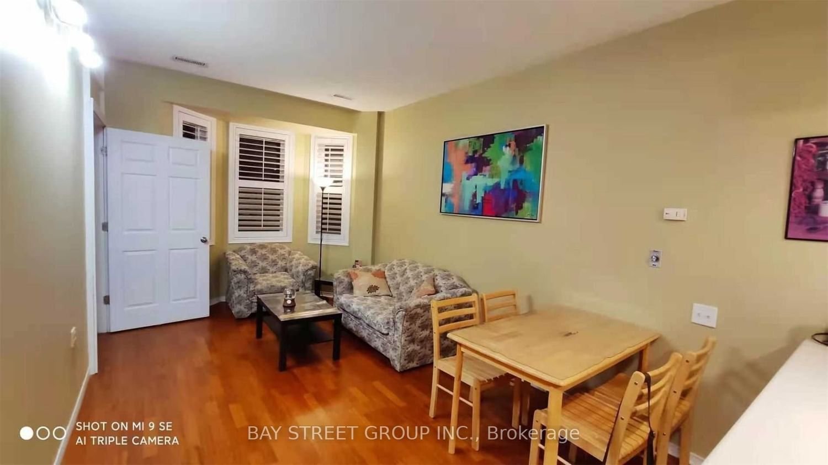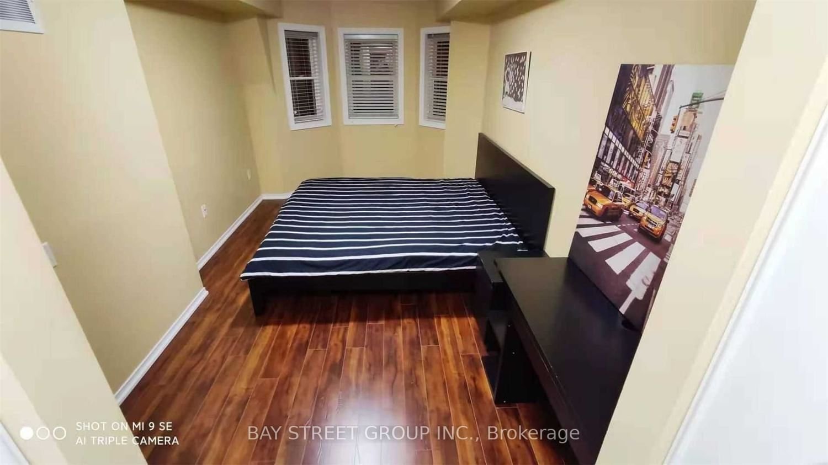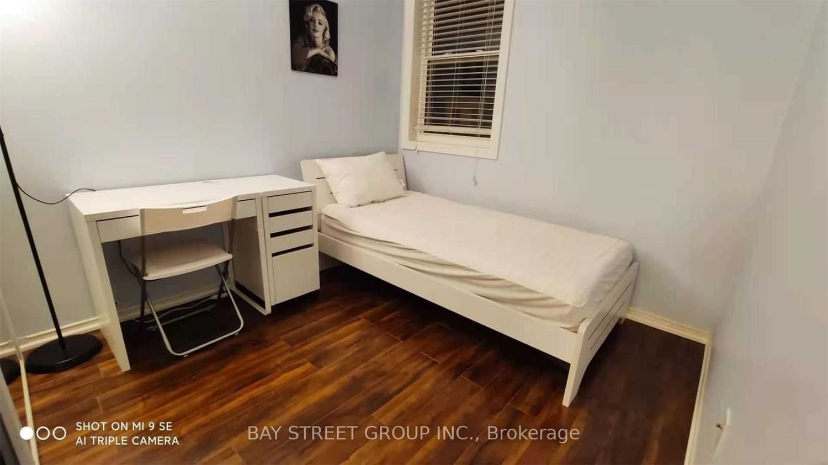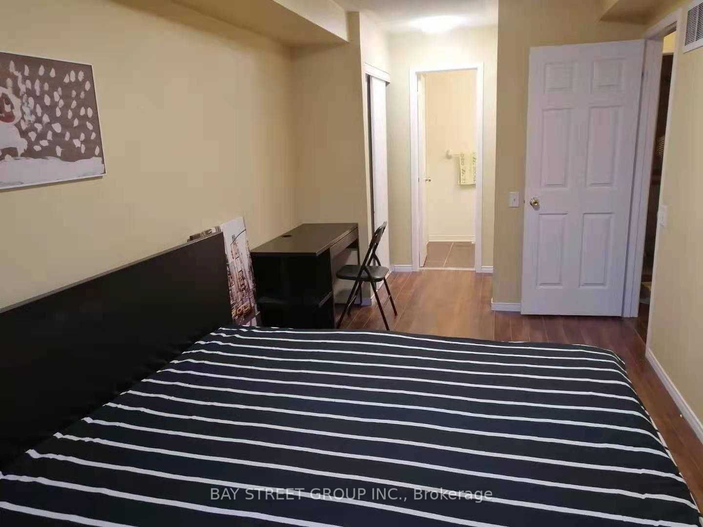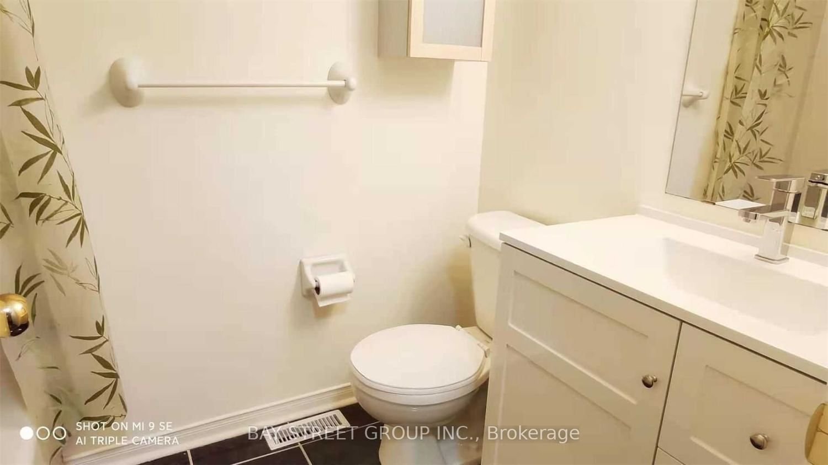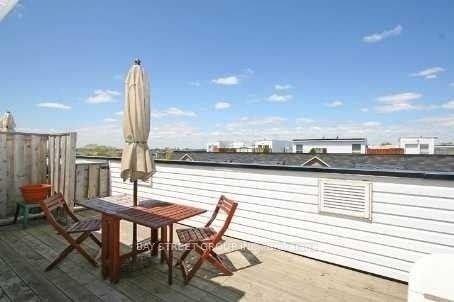760 Lawrence Avenue W
Building Details
Listing History for Liberty Walk Townhomes
Amenities
Maintenance Fees
About 760 Lawrence Avenue W — Liberty Walk Townhomes
Anyone who’s seeking a Toronto condo for sale should definitely consider Liberty Walk Townhomes at 760 Lawrence Avenue W. Liberty Walk Developments Inc. completed this building back in 2003, but unlike other buildings of that age, maintenance fees are actually quite high at $1.25 per-square-foot. The building is 3 storeys tall and is home to 245 suites. Units start at 429 square feet on the low end, and can go up to 1699 square feet.
This condo has a Walk Score of 83 and a high demand ranking, based on Strata.ca’s analytics. Maintenance fees at 760 Lawrence Avenue W are $1.25 per-square-foot, which is significantly higher than the city average of about $0.67, however the maintenance fees do include all utilities, making them a bit more reasonable (usually at least hydro is separate).
The Suites
We’ve aggregated a number of stats at 760 Lawrence Avenue W. Here are some highlights: In the past 12 months, 6 units have sold, and 4 have been rented. Meanwhile, property values here have decreased by 7.29%.
Units at Liberty Walk Townhomes have a medium likelihood of receiving more than one offer, and on average they sell for 4.41% above the listed price. Suites here have an average cost per-square-foot of $624 based on sales over the past 12 months, and the median time a unit spends on the market is 12 days.
The Neighbourhood
Those who call this condo home never have to travel far for dining out, as missdimpleskitchen, The West Wing Bar 'N Grill and Harvey's are all within 7 minutes walking distance from 760 Lawrence Avenue W. If you enjoy grabbing coffee locally, then you’ll love the fact that you can walk less than 8 minutes to get to Tim Hortons and Zaza Espresso Bar.
There are a number of grocery stores within a short drive, including Fortinos, Marche Istanbul and Zito's Marketplace.
There are a number of banks within a short drive, including BMO Bank of Montreal and CIBC Branch with ATM for all your investment needs.
There are plenty of parks nearby to keep your family busy, including Conlands Parkette and Dane Parkette, which are less than 6 minutes away by foot.
Enhance your personal style while living in the Yorkdale | Glen Park neighbourhood by visiting Lawrence Square Shopping Centre, Board Walk Shoes and X-tile Canada.
If you’re tired of the usual neighbourhood attractions, then perhaps having Joseph D. Carrier Art Gallery, Denison Gallery and PI Fine Art | PI Creative Art less than a 4-minute drive away will give you a lift. Cineplex Cinemas Yorkdale is just a short drive away for movie nights.
There are plenty of nearby school choices — Joyce Public School and École élémentaire Mathieu-Da-Costa — with more in neighbouring areas so you can find the best school for your child’s needs. Families with older children will be happy to know that Lawrence Heights Middle School, Dante Alighieri Academy and Yorkdale Secondary School can be reached by car in under 2 minutes.
Transportation
Transit users will love the Yorkdale | Glen Park neighbourhood with convenient light transit routes like Lawrence Ave West At Via Bagnato nearby. Residents have access to the subway stop at Lawrence West, which is only 1 minutes walking distance from the building.
If you’re interested in checking out other similar condos within walking distance, you might like 713-721 Lawrence Avenue W, 800 Lawrence Avenue W and 3091 Dufferin Street.
Reviews for Liberty Walk Townhomes
No reviews yet. Be the first to leave a review!
 7
7Listings For Sale
Interested in receiving new listings for sale?
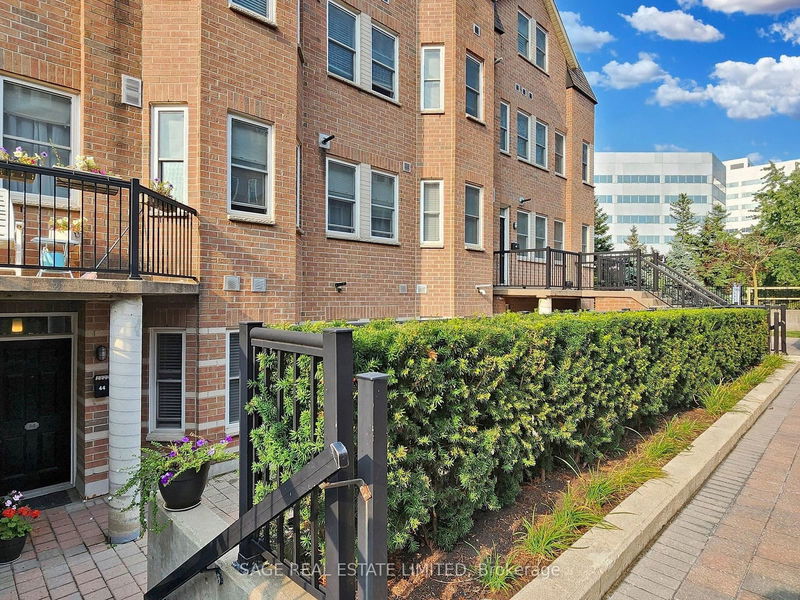
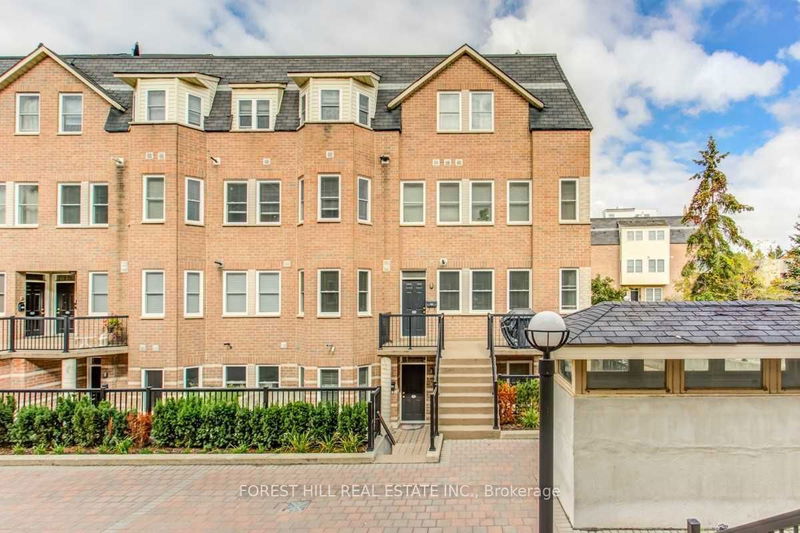
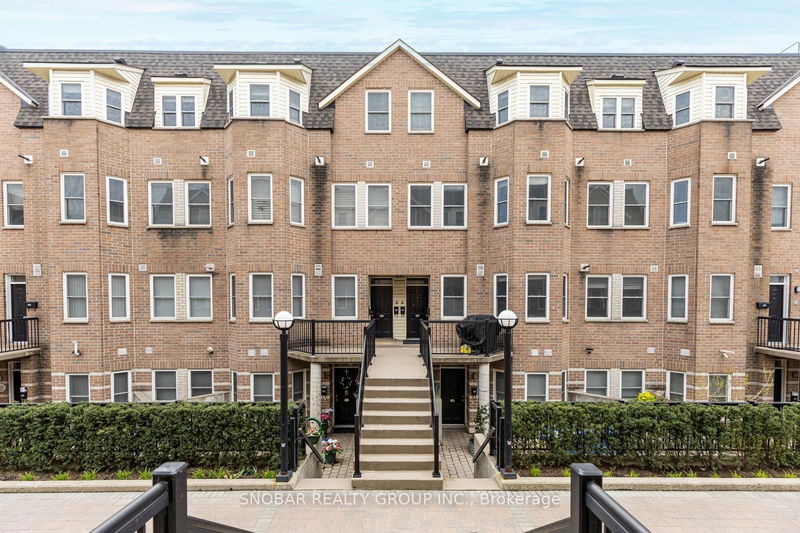
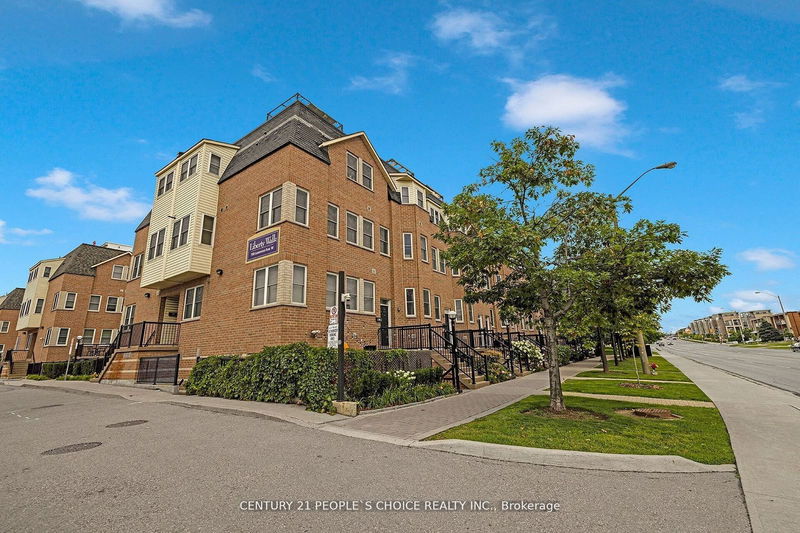
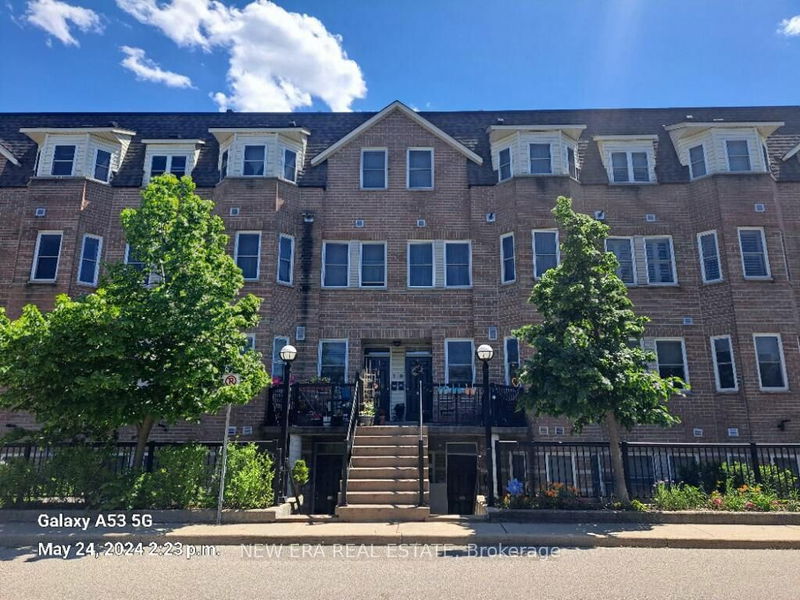
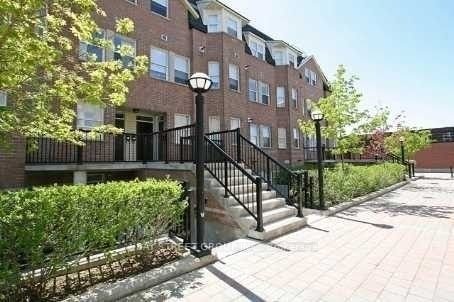
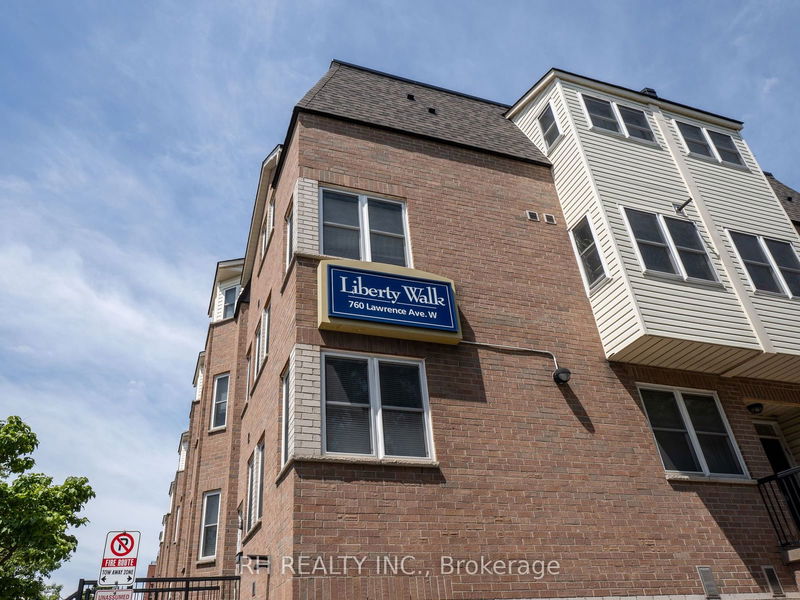
 4
4Listings For Rent
Interested in receiving new listings for rent?
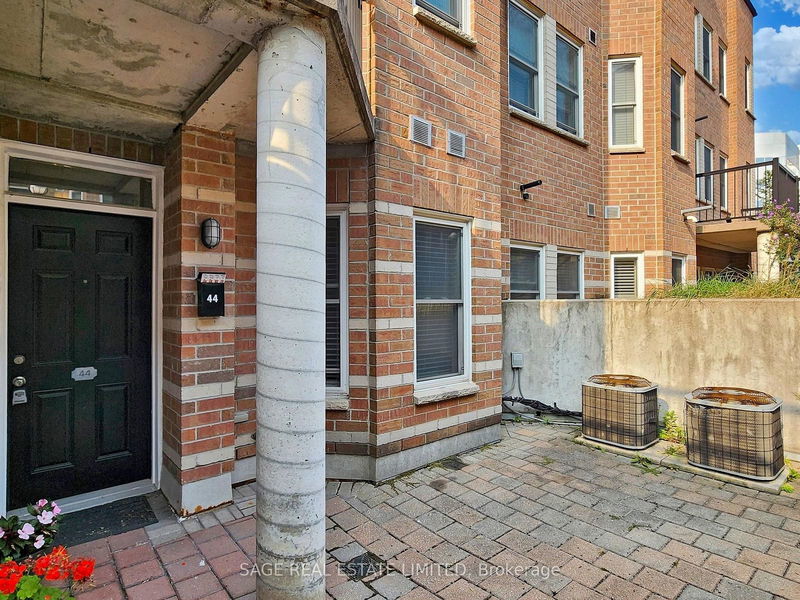
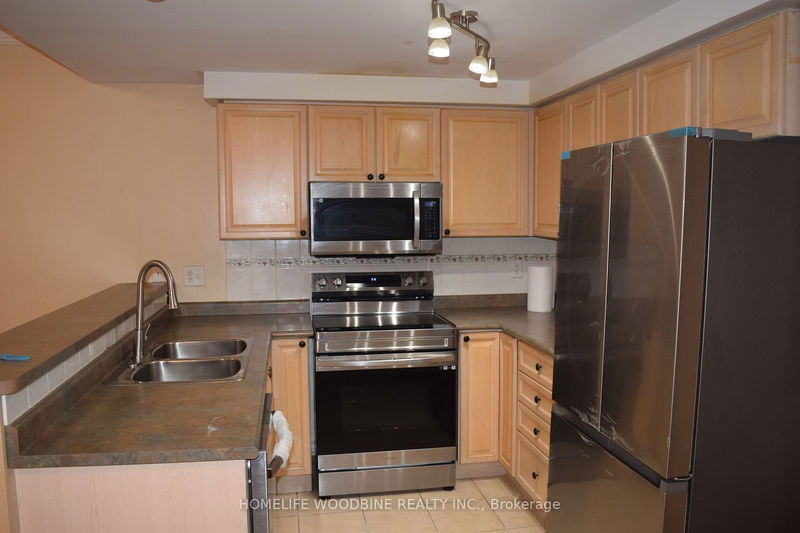
Price Cut: $125 (Nov 6)
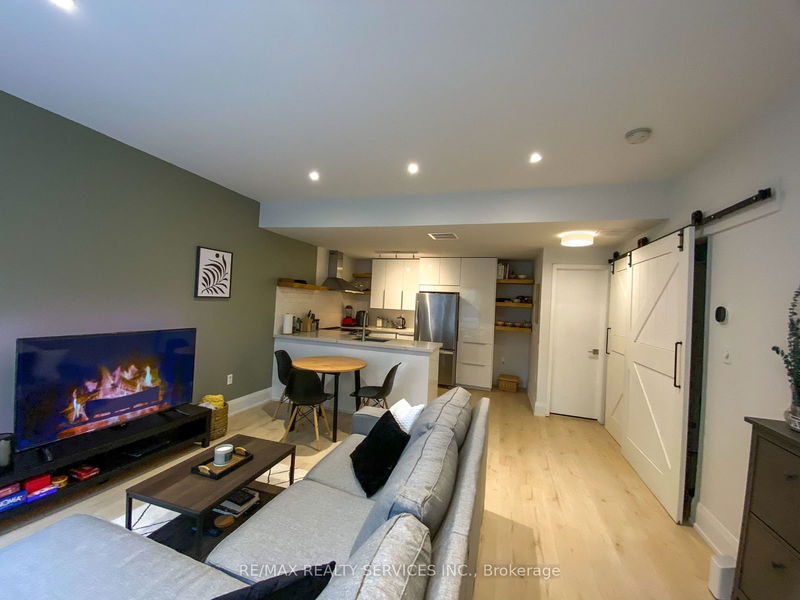
Price Cut: $100 (Nov 20)
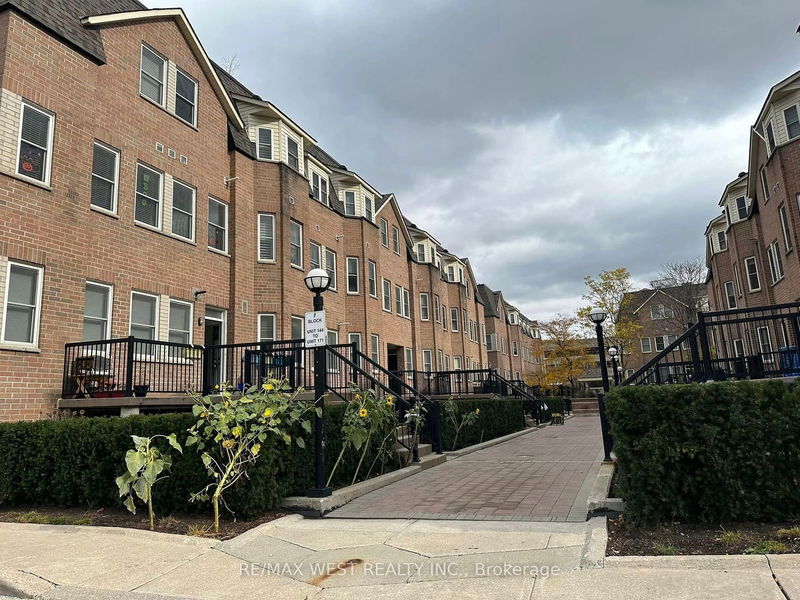
Price Cut: $300 (Nov 22)
Explore Yorkdale | Glen Park
Similar condos
Demographics
Based on the dissemination area as defined by Statistics Canada. A dissemination area contains, on average, approximately 200 – 400 households.
Price Trends
Maintenance Fees
Building Trends At Liberty Walk Townhomes
Days on Strata
List vs Selling Price
Offer Competition
Turnover of Units
Property Value
Price Ranking
Sold Units
Rented Units
Best Value Rank
Appreciation Rank
Rental Yield
High Demand
Transaction Insights at 760 Lawrence Avenue W
| 1 Bed | 1 Bed + Den | 2 Bed | 2 Bed + Den | 3 Bed | 3 Bed + Den | |
|---|---|---|---|---|---|---|
| Price Range | No Data | No Data | $592,000 - $710,000 | $710,000 | $740,000 | No Data |
| Avg. Cost Per Sqft | No Data | No Data | $616 | $530 | $681 | No Data |
| Price Range | No Data | $2,500 | $2,650 - $2,850 | No Data | $3,600 | No Data |
| Avg. Wait for Unit Availability | 312 Days | 139 Days | 34 Days | 300 Days | 154 Days | 25 Days |
| Avg. Wait for Unit Availability | No Data | 1622 Days | 127 Days | No Data | 431 Days | No Data |
| Ratio of Units in Building | 1% | 12% | 62% | 6% | 18% | 3% |
Unit Sales vs Inventory
Total number of units listed and sold in Yorkdale | Glen Park
