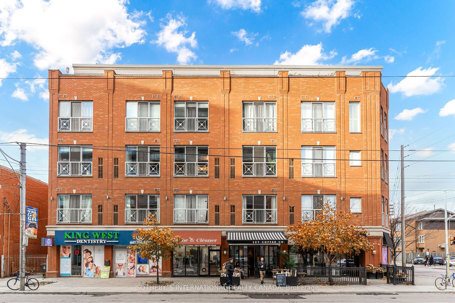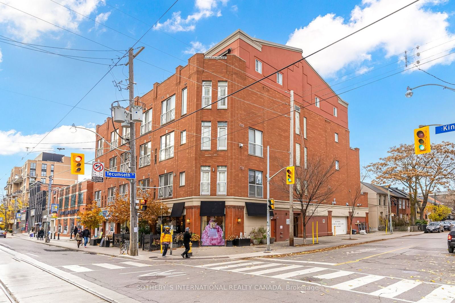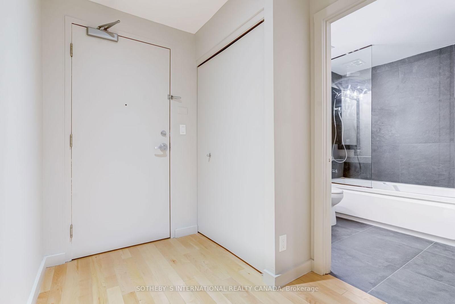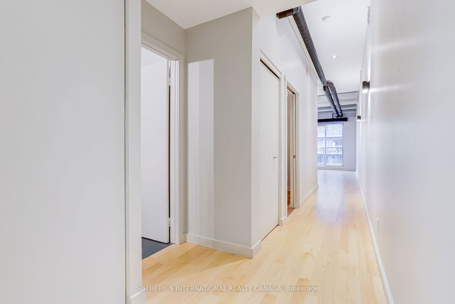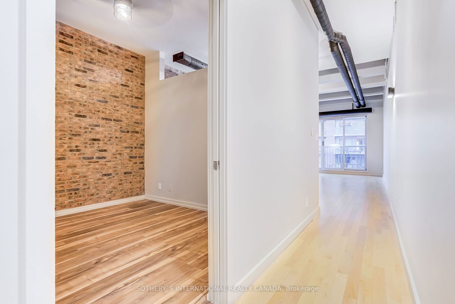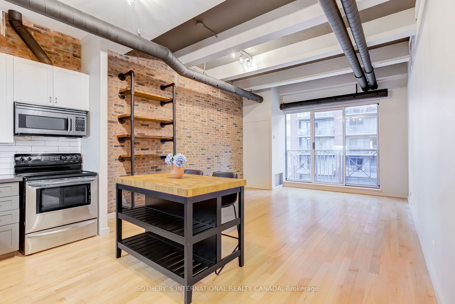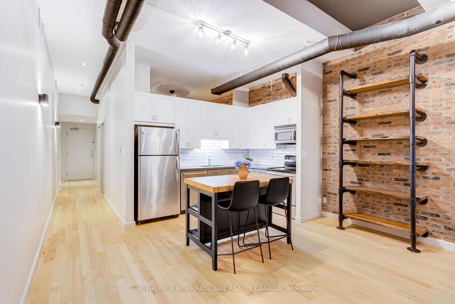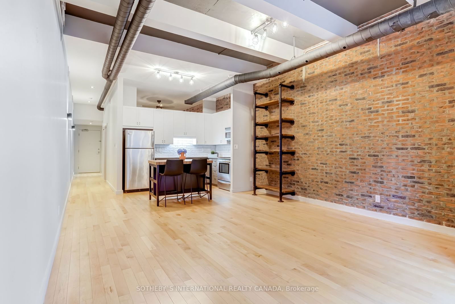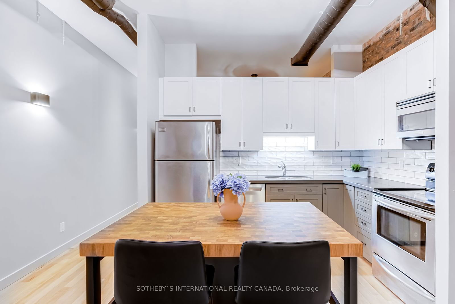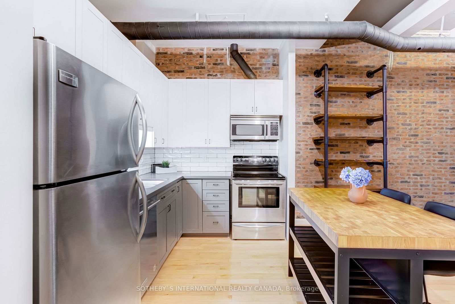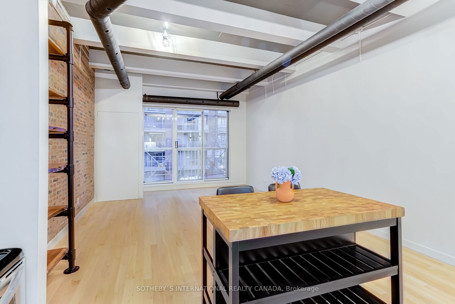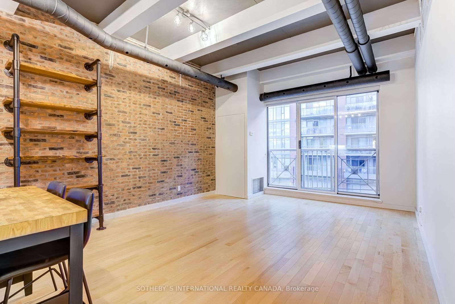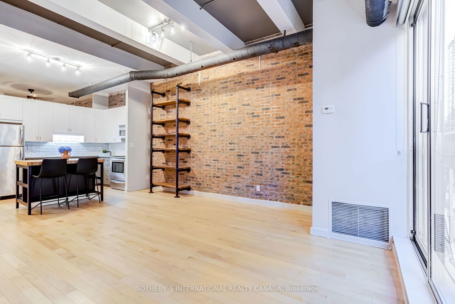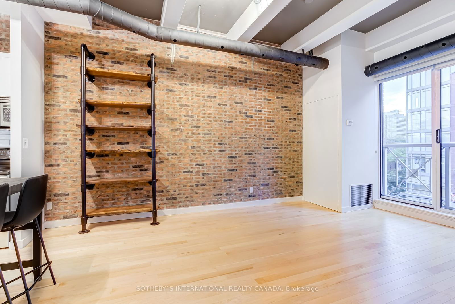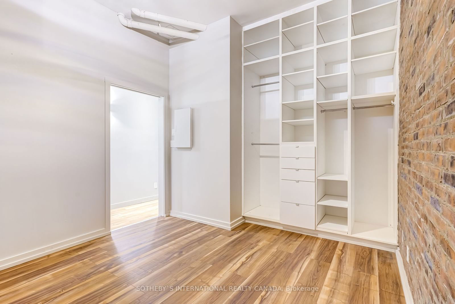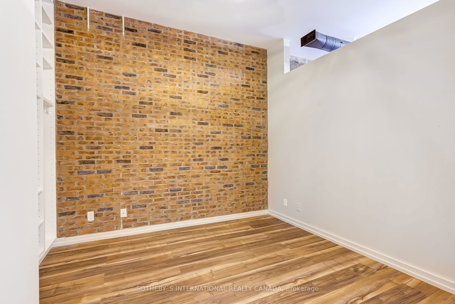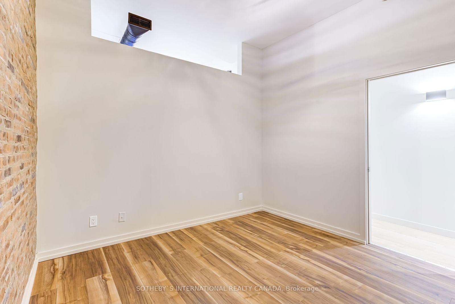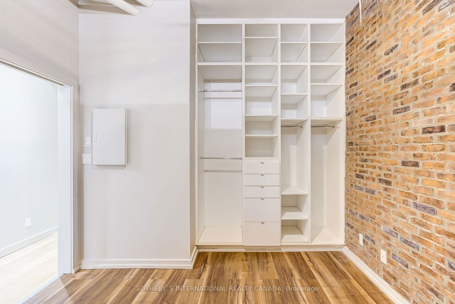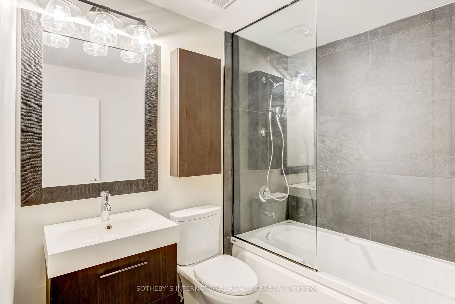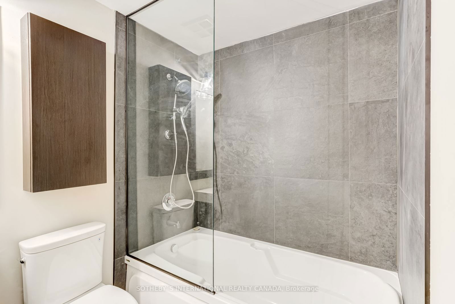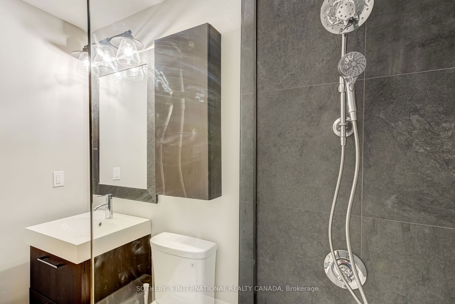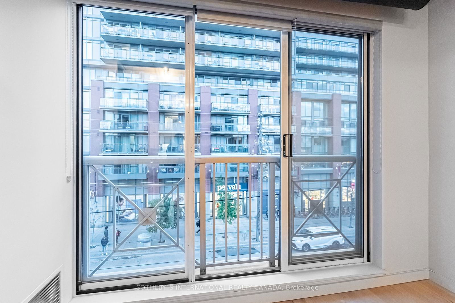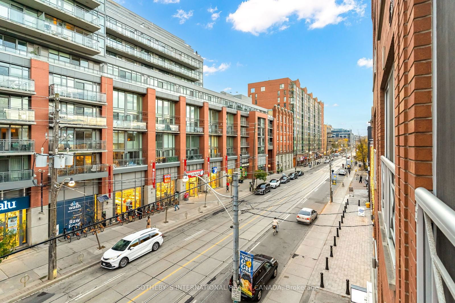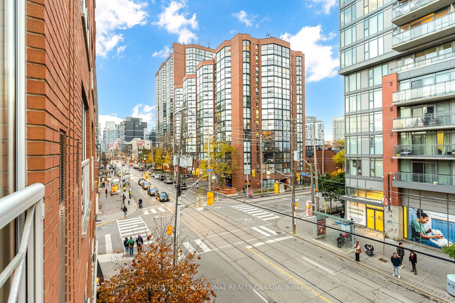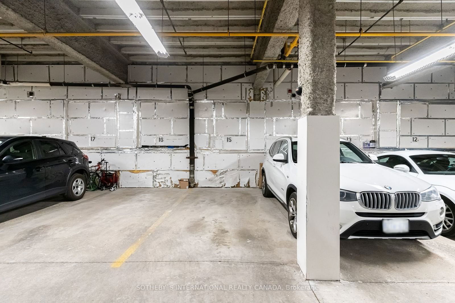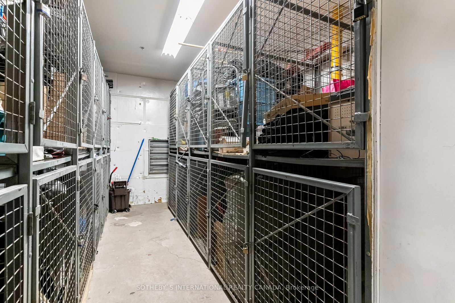Listing History
Unit Highlights
Utilities Included
Utility Type
- Air Conditioning
- Central Air
- Heat Source
- Gas
- Heating
- Forced Air
Room Dimensions
About this Listing
Welcome to this oversized, south-facing one-bedroom suite in the exclusive Tecumseth Lofts, a boutique building with just 28 residences in the heart of King West. Boasting over 700 sq. ft. of open-concept living space and soaring 11-foot loft ceilings throughout, this exceptional loft blends style and comfort perfect for young couples seeking a modern space to share. You'll be drawn to its unique charm, with exposed brick walls, industrial-style ductwork, and warm hardwood floors that add character and sophistication. The expansive living and dining areas provide ample room to relax or entertain with ease. The modern kitchen is a functional and stylish highlight, featuring sleek stainless steel appliances, a stunning new backsplash, and a thoughtfully added kitchen island. The completely renovated bathroom is an elevated offering, showcasing oversized tiles, a glass-enclosed shower, and a premium rain shower system that adds a luxurious touch to your daily routine. Custom closet organizers ensure your belongings stay organized and the space remains clutter-free. Life at Tecumseth Lofts comes with the added bonus of Shy Coffee right at your doorstep. This charming caf, located at the base of the building, offers espresso drinks, teas, baked goods, and sandwiches, making it the perfect spot for morning coffee or casual lunches.Set in one of Toronto's most vibrant neighborhoods, this loft is just steps from Queen West, Trinity Bellwoods, The Well, Stanley Park, and the waterfrontall within walking distance. Explore nearby restaurants, shops, and cultural hotspots, all easily accessible. With streetcar access just steps away and a future subway station on the horizon, commuting and exploring the city is effortless. This oversized one-bedroom suite isn't just a rental it's the ideal home for young professionals looking to live, work, and play in style.
ExtrasTTC at doorstep. Future Ontario Line stop at King/Bathurst. 1 Parking Spot available for $200 additional
sotheby`s international realty canadaMLS® #C10430854
Amenities
Explore Neighbourhood
Similar Listings
Demographics
Based on the dissemination area as defined by Statistics Canada. A dissemination area contains, on average, approximately 200 – 400 households.
Price Trends
Maintenance Fees
Building Trends At Tecumseth Lofts
Days on Strata
List vs Selling Price
Or in other words, the
Offer Competition
Turnover of Units
Property Value
Price Ranking
Sold Units
Rented Units
Best Value Rank
Appreciation Rank
Rental Yield
High Demand
Transaction Insights at 766 King Street W
| 1 Bed | 2 Bed | 2 Bed + Den | 3 Bed | |
|---|---|---|---|---|
| Price Range | $639,000 | No Data | No Data | No Data |
| Avg. Cost Per Sqft | $912 | No Data | No Data | No Data |
| Price Range | No Data | $3,550 - $3,850 | No Data | No Data |
| Avg. Wait for Unit Availability | 584 Days | 222 Days | 643 Days | No Data |
| Avg. Wait for Unit Availability | 418 Days | 344 Days | 516 Days | 413 Days |
| Ratio of Units in Building | 36% | 48% | 12% | 4% |
Transactions vs Inventory
Total number of units listed and leased in King West
