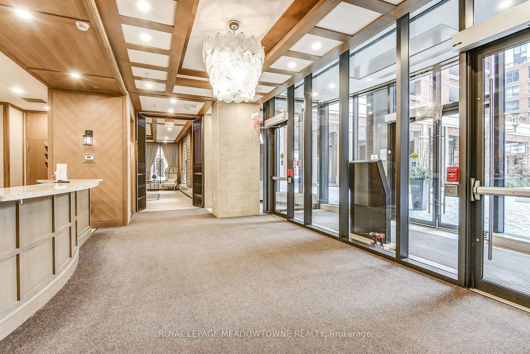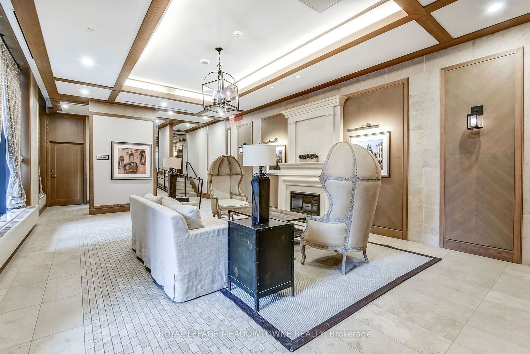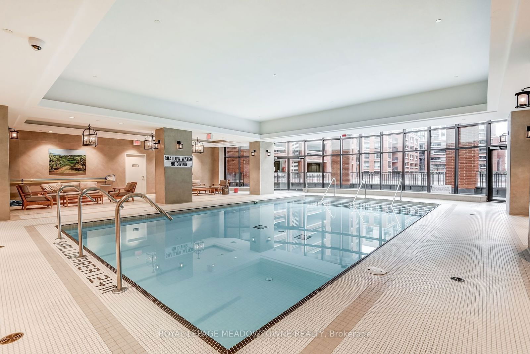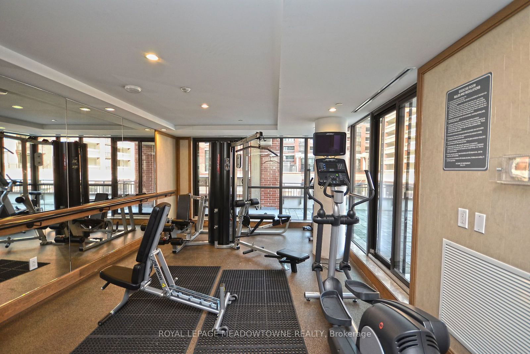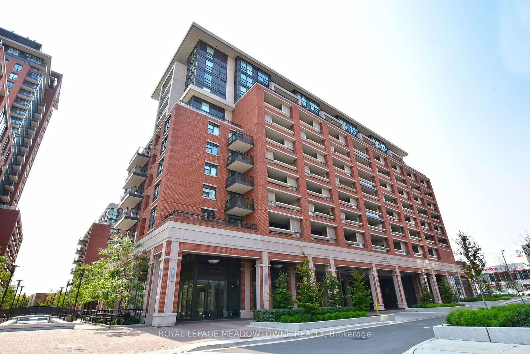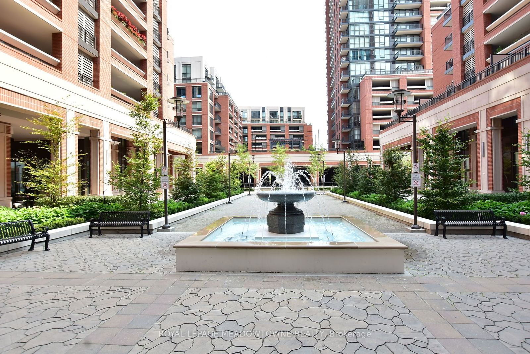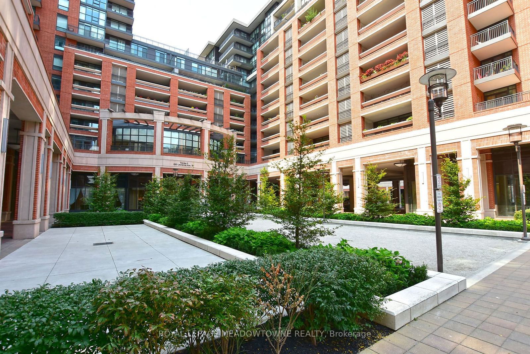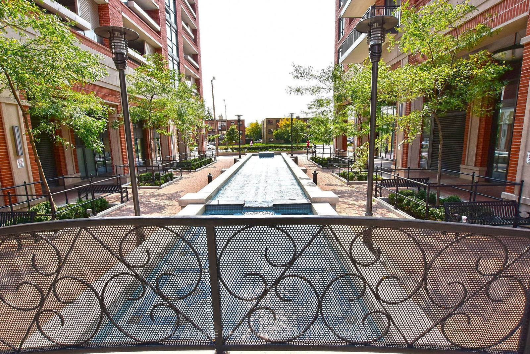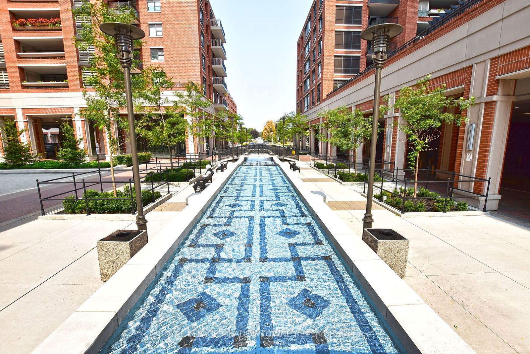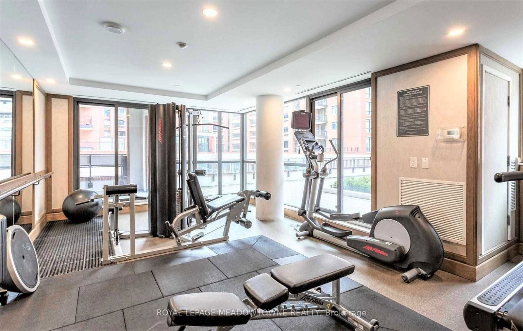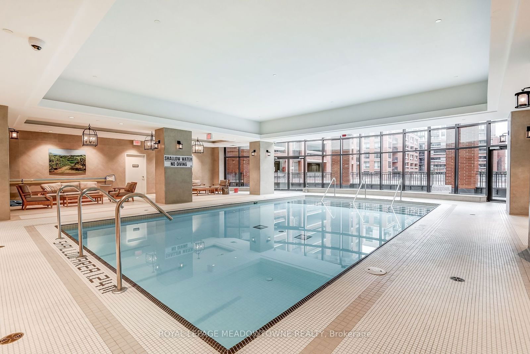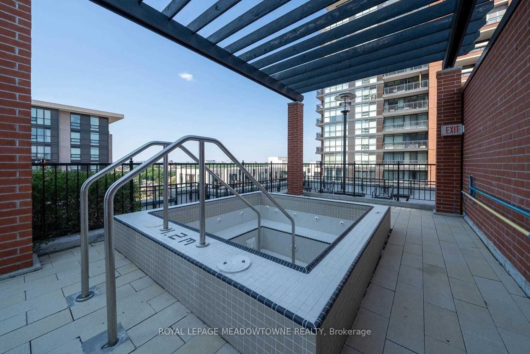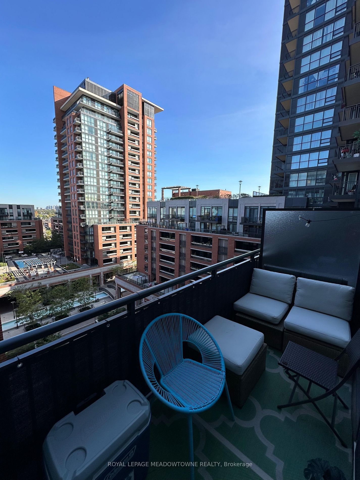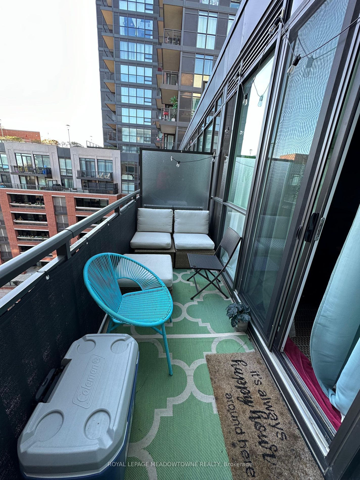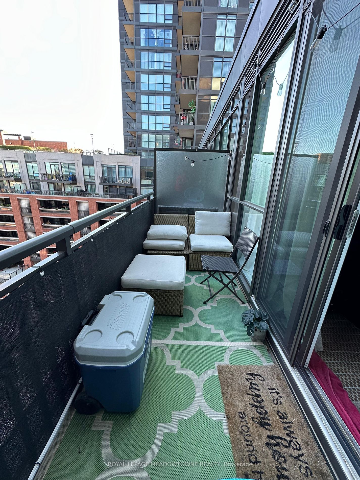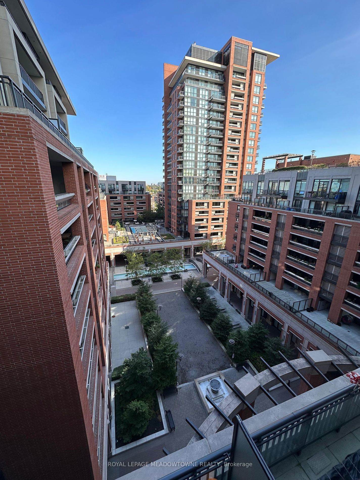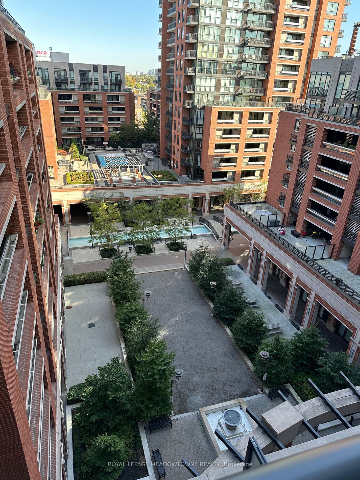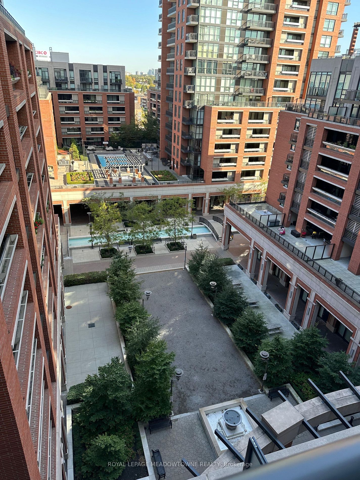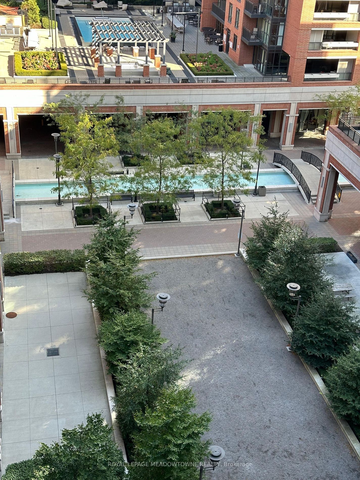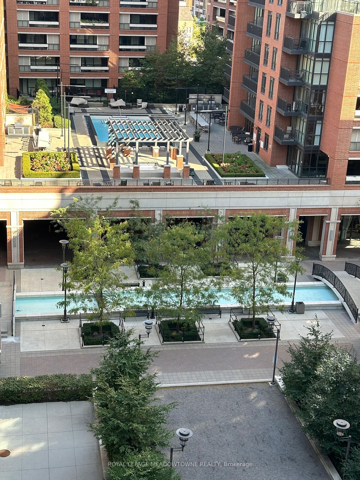825 - 830 Lawrence Ave W
Listing History
Unit Highlights
Maintenance Fees
Utility Type
- Air Conditioning
- Central Air
- Heat Source
- Gas
- Heating
- Forced Air
Room Dimensions
About this Listing
Welcome to TREVISO II from award winning developer Lanterra. This exceptional 1+Study 608sqf condo is located in the heart of North York. Building finishes capture the Italian inspired Living & magnificent qualities of European architecture. Treviso's rich heritage and timeless elegance continues in its stunning landscaping, gorgeous amenities and luxurious suites. Unit features Laminate flooring thru-out with 9-foot smooth ceiling in living room & floor-to-ceiling windows. The bright, open-concept kitchen features modern cabinetry, stainless steel appliances, plenty of counter space & spacious kitchen island. The adjoining dining and living areas provide generous space for entertainment. Spacious balcony to enjoy the outdoors. A perfect place to laid down with a good book and enjoy fresh air, or unwind with the quiet courtyard views, away from the city's hustle and bustle. The spacious bedroom boast ample closet space and plenty of natural light. The versatile den/study area, perfect for an office space for those working from home.
ExtrasGreat Location, Steps To Subway, Shops, Schools, Parks, Yorkdale & TTc at Doorstep. Incl: Indoor Pool, 24 Hour Concierge, Fitness Room, Guest suites, Home Teather, Steam Sauna, Rooftop with Hot Tub, Sun Deck Area, Gas Fireplace and BBQ.
royal lepage meadowtowne realtyMLS® #W9398490
Amenities
Explore Neighbourhood
Similar Listings
Demographics
Based on the dissemination area as defined by Statistics Canada. A dissemination area contains, on average, approximately 200 – 400 households.
Price Trends
Maintenance Fees
Building Trends At Treviso II Condos
Days on Strata
List vs Selling Price
Or in other words, the
Offer Competition
Turnover of Units
Property Value
Price Ranking
Sold Units
Rented Units
Best Value Rank
Appreciation Rank
Rental Yield
High Demand
Transaction Insights at 830 Lawrence Avenue W
| 1 Bed | 1 Bed + Den | 2 Bed | 2 Bed + Den | 3 Bed | 3 Bed + Den | |
|---|---|---|---|---|---|---|
| Price Range | $495,000 - $535,000 | $530,000 - $603,000 | $555,000 - $688,000 | $710,000 - $721,500 | No Data | No Data |
| Avg. Cost Per Sqft | $982 | $929 | $911 | $820 | No Data | No Data |
| Price Range | $2,250 - $2,500 | $2,300 - $2,600 | $2,700 - $3,000 | $3,050 - $3,250 | No Data | No Data |
| Avg. Wait for Unit Availability | 25 Days | 28 Days | 43 Days | 54 Days | 475 Days | 750 Days |
| Avg. Wait for Unit Availability | 14 Days | 14 Days | 23 Days | 44 Days | 265 Days | 417 Days |
| Ratio of Units in Building | 33% | 31% | 21% | 14% | 2% | 2% |
Transactions vs Inventory
Total number of units listed and sold in Yorkdale | Glen Park
