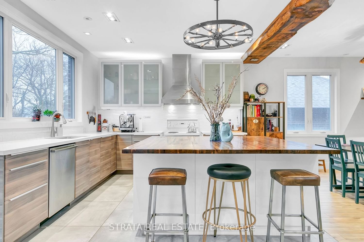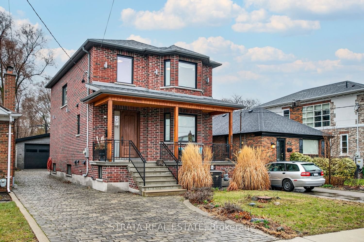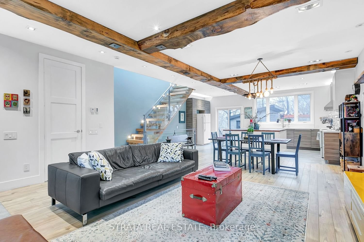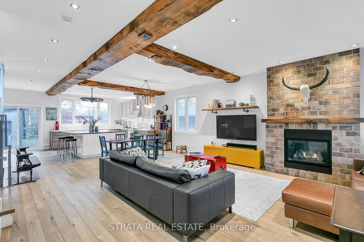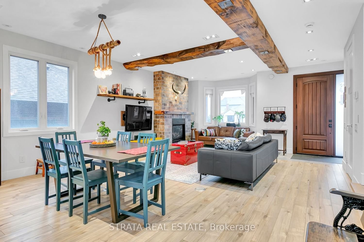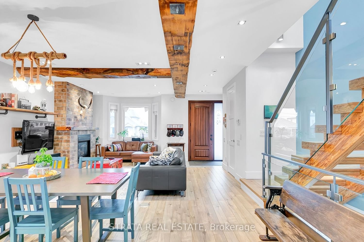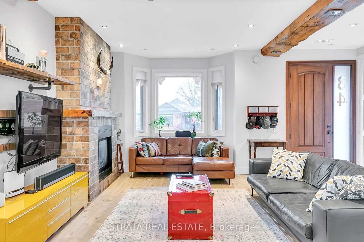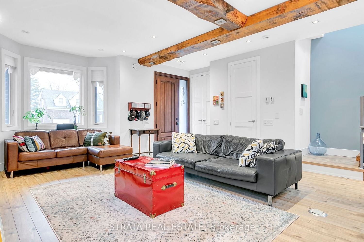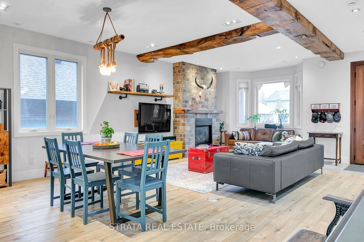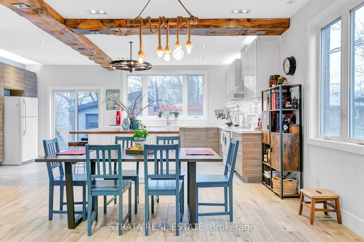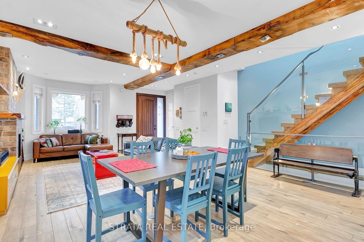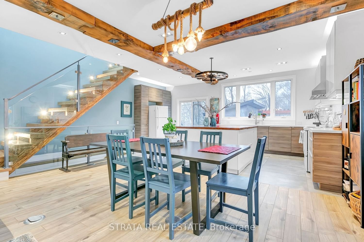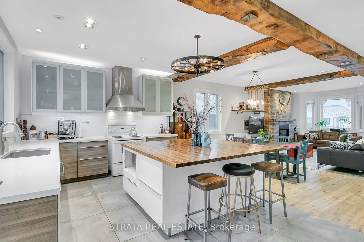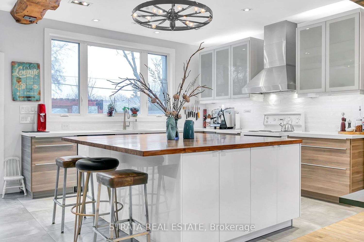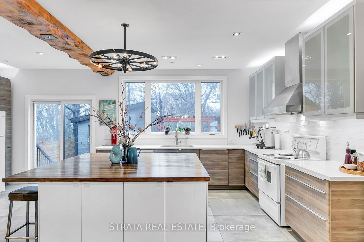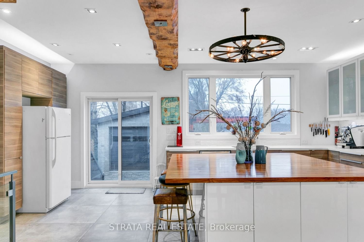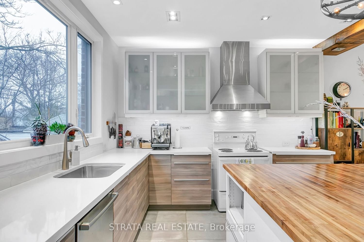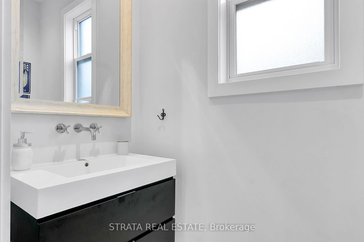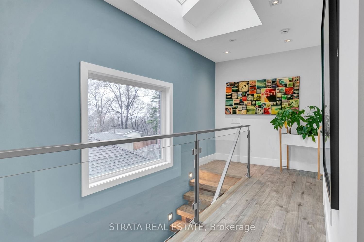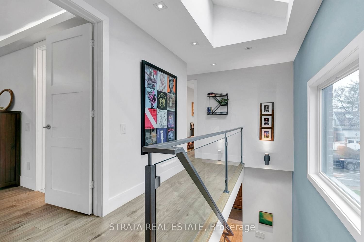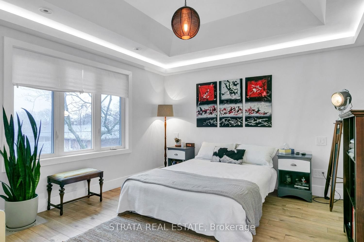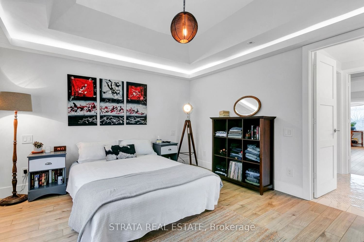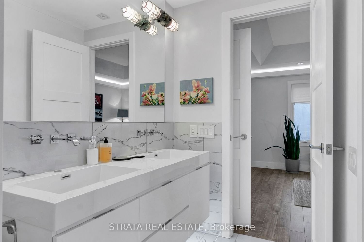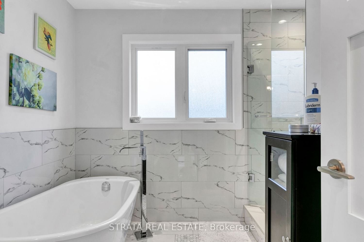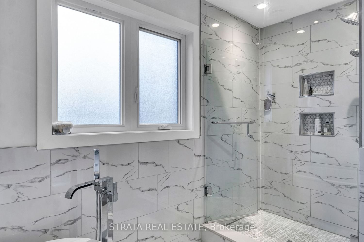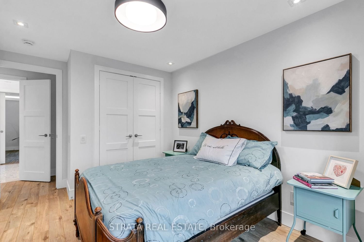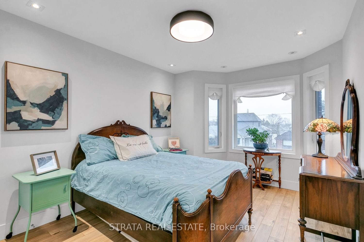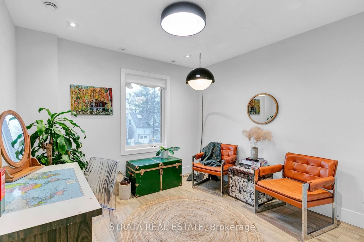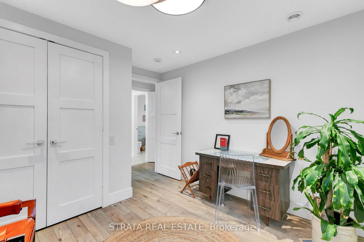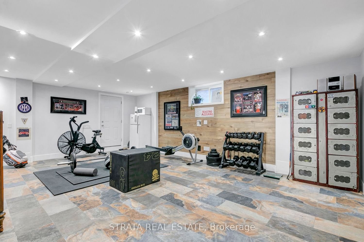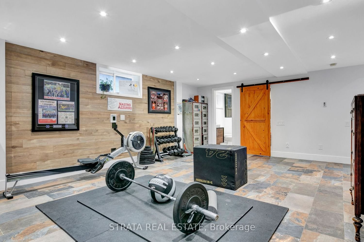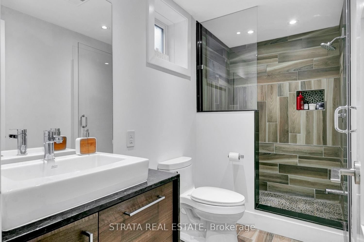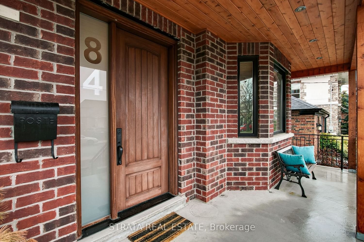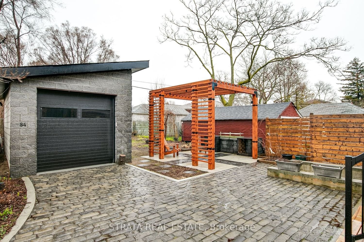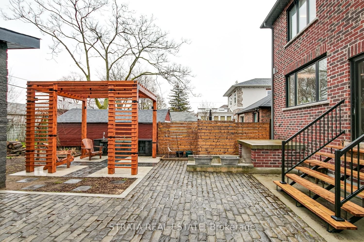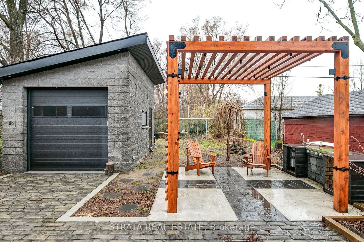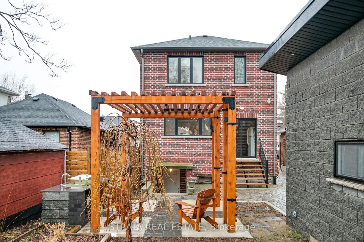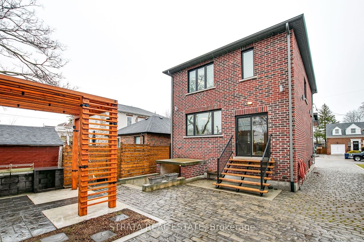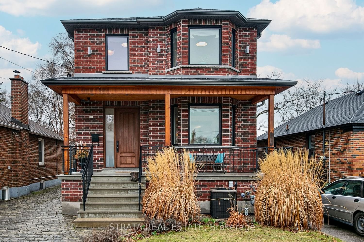84 Ellins Ave
MLS Restricted Listing
Free account required. or to see all the details.
Free account required. or to see all the details.
SUSPENDED
$X,XXX,XXX
-
-
-
-
Listing History
Property Highlights
Off Market Listing
Free account required. or to see all the details.
Free account required. or to see all the details.
Buyer's Market
Balanced
Seller's Market
Property Details
- Type
- Detached
- Exterior
- Brick
- Style
- 2 Storey
- Central Vacuum
- No Data
- Basement
- Finished, Finished Walk Out
- Age
- Built
Utility Type
- Air Conditioning
- Central Air
- Heat Source
- Gas
- Heating
- Water
Land
- Fronting On
- No Data
- Lot Frontage & Depth (FT)
- 33 x 100
- Lot Total (SQFT)
- 3,329
- Pool
- None
- Intersecting Streets
- Scarlett/St.Clair
Explore Neighbourhood
9/10
Walkability
Congratulations, you're the mayor of Walksville! Everything's at your doorstep.
10/10
Transit
Meet the heartbeat of the city — transit so smooth, you’ll never miss a beat.
7/10
Bikeability
Your bike's the trusty steed in this urban jungle — giddy up!
Similar Listings
Demographics
Based on the dissemination area as defined by Statistics Canada. A dissemination area contains, on average, approximately 200 – 400 households.
Population
33,896
Average Individual Income
$67,323
Average Household Size
3 persons
Average Age
44
Average Household Income
$111,640
Dominant Housing Type
Detached
Population By Age
Household Income
Housing Types & Tenancy
Detached
47%
High Rise Apartment
18%
Semi Detached
17%
Low Rise Apartment
9%
Duplex
6%
Marital Status
Commute
Languages (Primary Language)
English
56%
Mandarin
14%
Cantonese
13%
Other
13%
Tamil
2%
Tagalog
1%
Spanish
1%
Education
University and Above
33%
High School
25%
None
17%
College
15%
Apprenticeship
3%
University Below Batchelor
3%
Major Field of Study
Business Management
25%
Architecture & Engineering
20%
Social Sciences
12%
Health & Related Fields
11%
Math & Computer Sciences
7%
Humanities
5%
Physical Sciences
5%
Education
4%
Personal, Protective & Transportation Services
2%
Visual & Performing Arts
2%
Price Trends
Rockcliffe - Smythe Trends
Days on Strata
Houses spend an average of
14
Days on Strata
based on recent sales
List vs Selling Price
On average, houses sell for
4%
above
the list price
Offer Competition
Houses in Rockcliffe - Smythe have an
AVERAGEChance of receiving
Multiple Offers
compared to other neighbourhoods
Sales Volume
Rockcliffe - Smythe has the
1st
Highest number of sales transactions among 9 neighbourhoods in the York Crosstown area
Property Value
-1%
Decrease in property values within the past twelve months
Price Ranking
8th
Highest average house price out of 9 neighbourhoods in the York Crosstown area
Sold Houses
107
Houses were sold over the past twelve months
Rented Houses
62
Houses were rented over the past twelve months
Sales Trends in Rockcliffe - Smythe
| House Type | Detached | Semi-Detached | Row Townhouse |
|---|---|---|---|
| Avg. Sales Availability | 5 Days | 14 Days | 230 Days |
| Sales Price Range | $540,000 - $1,600,000 | $701,000 - $1,170,000 | No Data |
| Avg. Rental Availability | 14 Days | 63 Days | 204 Days |
| Rental Price Range | $1,500 - $7,000 | $1,650 - $2,350 | No Data |
