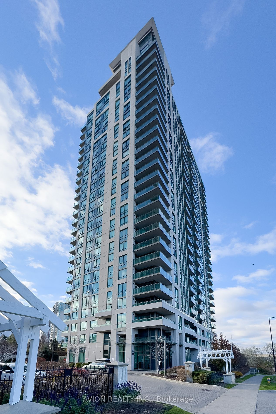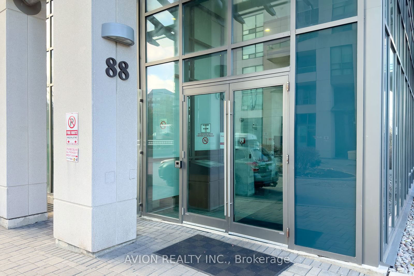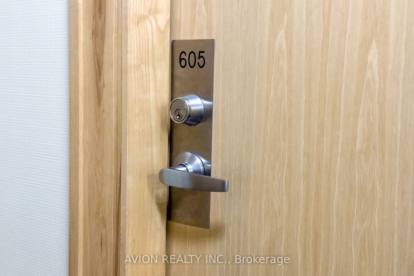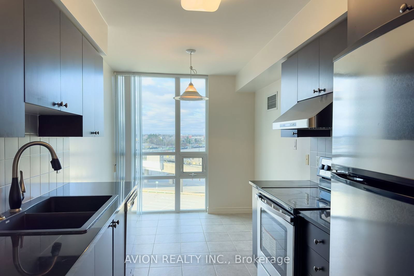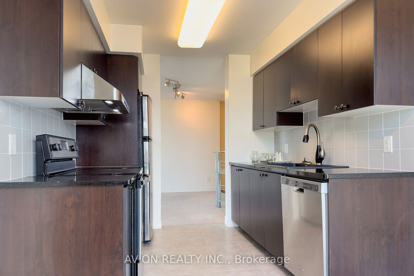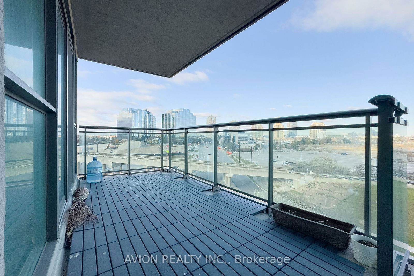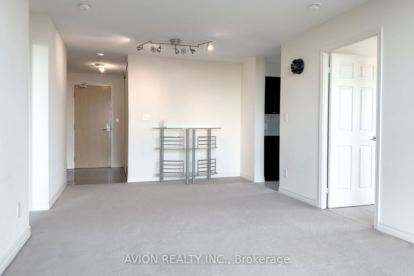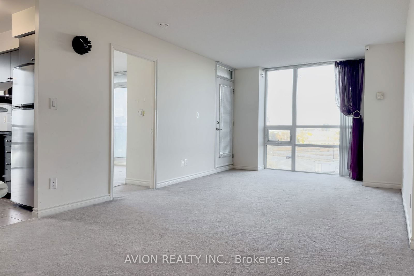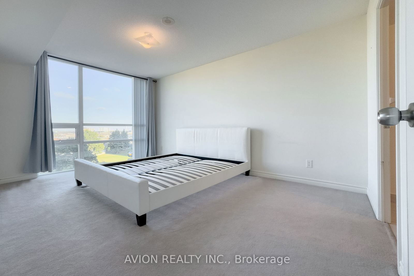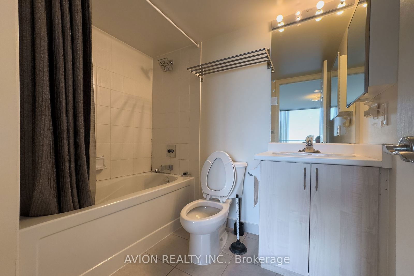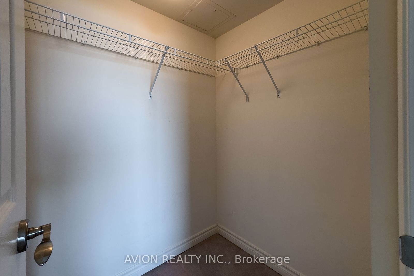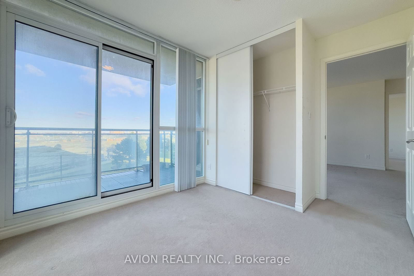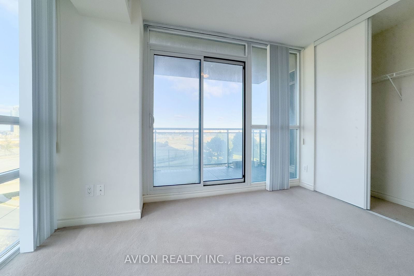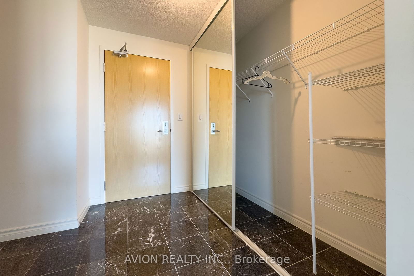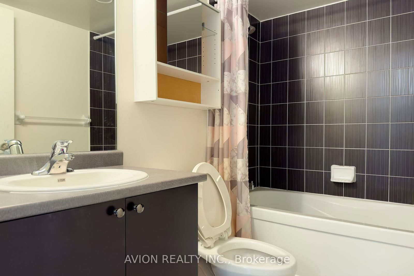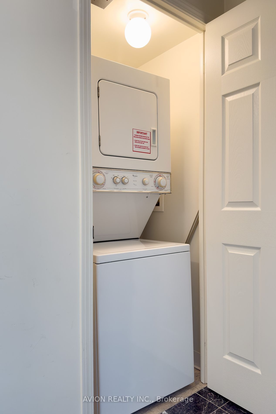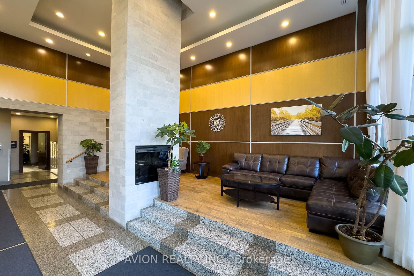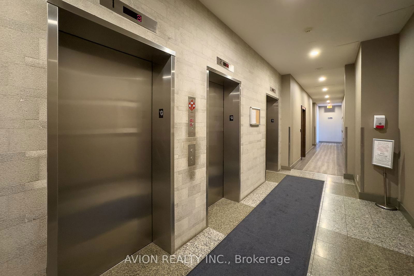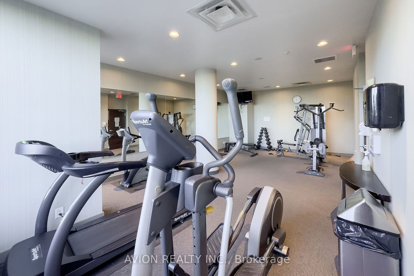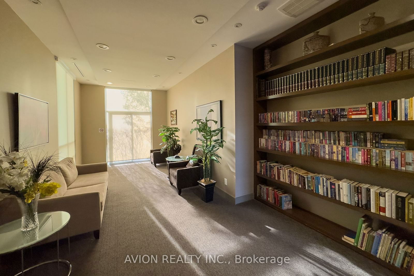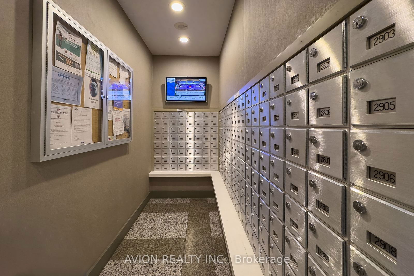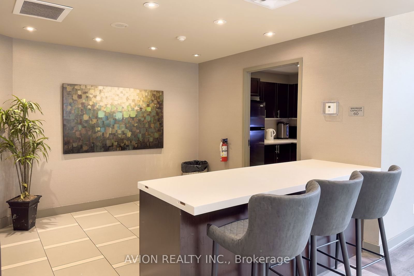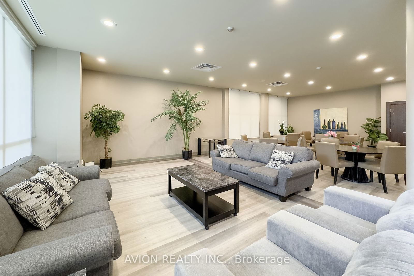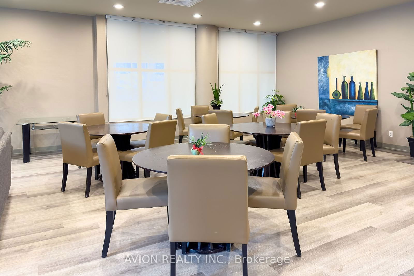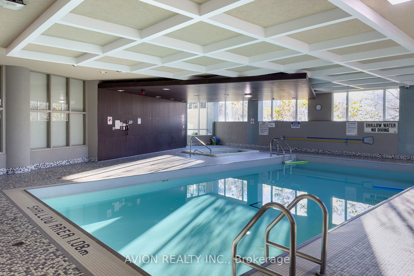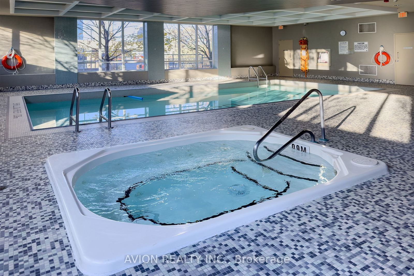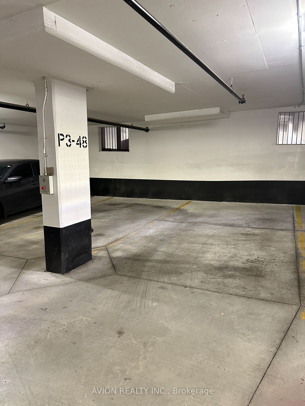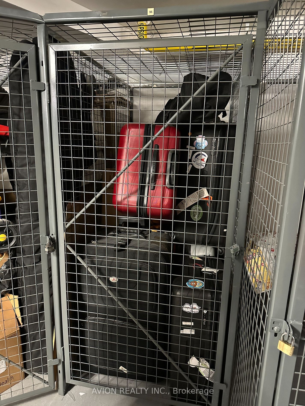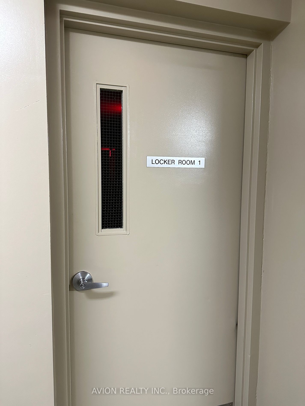605 - 88 Grangeway Ave S
Listing History
Unit Highlights
Utilities Included
Utility Type
- Air Conditioning
- Central Air
- Heat Source
- Gas
- Heating
- Forced Air
Room Dimensions
Room dimensions are not available for this listing.
About this Listing
High Demand Location! Spacious 2 Split Bedroom in this Corner Unit. Huge Patio With unobstructed View. Walk To Public Transit Conveniently Just Steps From The TTC & Scarborough Town Centre, Restaurants, Shopping Malls...Easy Access To Hwy 401. Close To UT Scarborough... Great Building Amenities include Gym, Sauna, Media Room, Indoor Pool, Hot Tub, Billiards Room, and Library. A Perfect Place To Live!
ExtrasStove, S/S Fridge, Dishwasher, Rangehood, Washer And Dryer. All Existing Light Fixtures. One Parking & One Locker Included. Tenant Pays Hydro And Purchase Tenant Insurance.
avion realty inc.MLS® #E10431508
Amenities
Explore Neighbourhood
Similar Listings
Demographics
Based on the dissemination area as defined by Statistics Canada. A dissemination area contains, on average, approximately 200 – 400 households.
Price Trends
Maintenance Fees
Building Trends At Altitude Condos
Days on Strata
List vs Selling Price
Offer Competition
Turnover of Units
Property Value
Price Ranking
Sold Units
Rented Units
Best Value Rank
Appreciation Rank
Rental Yield
High Demand
Transaction Insights at 88 Grangeway Avenue
| 1 Bed | 1 Bed + Den | 2 Bed | 2 Bed + Den | |
|---|---|---|---|---|
| Price Range | $463,000 - $530,000 | $575,000 | $585,000 - $678,000 | $620,000 |
| Avg. Cost Per Sqft | $811 | $908 | $734 | $613 |
| Price Range | $2,250 - $2,500 | No Data | $2,790 - $3,100 | $3,200 - $3,300 |
| Avg. Wait for Unit Availability | 92 Days | 216 Days | 45 Days | 163 Days |
| Avg. Wait for Unit Availability | 62 Days | 389 Days | 39 Days | 227 Days |
| Ratio of Units in Building | 25% | 10% | 54% | 12% |
Transactions vs Inventory
Total number of units listed and leased in Woburn
