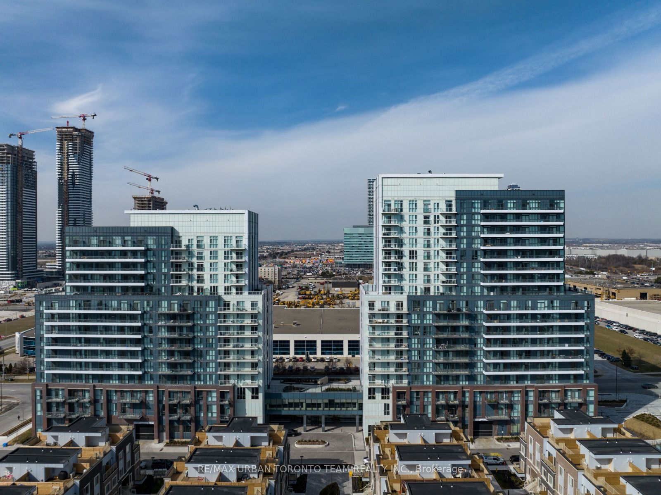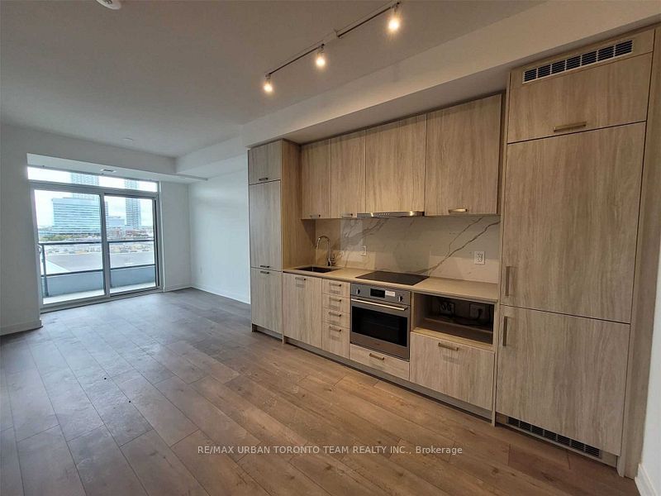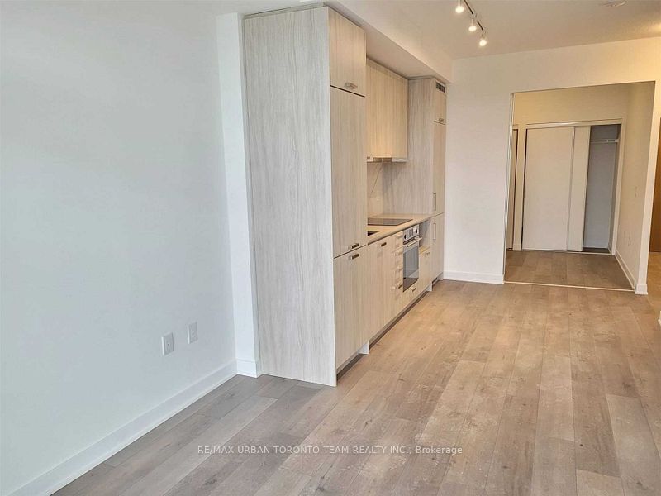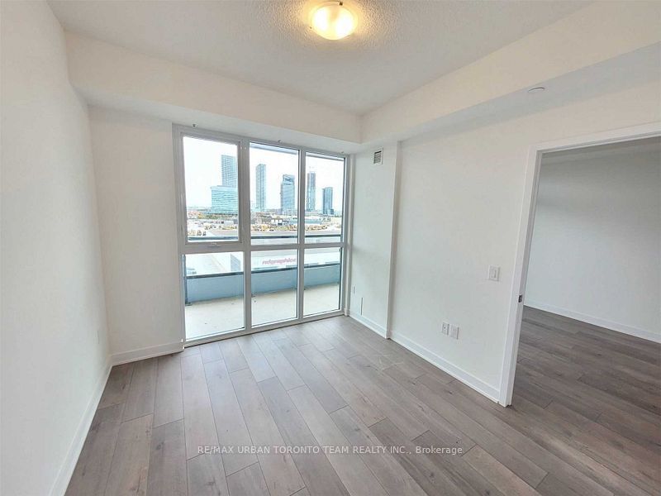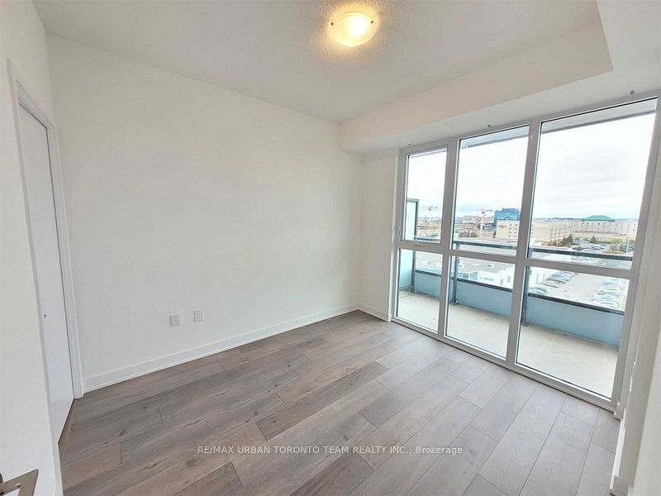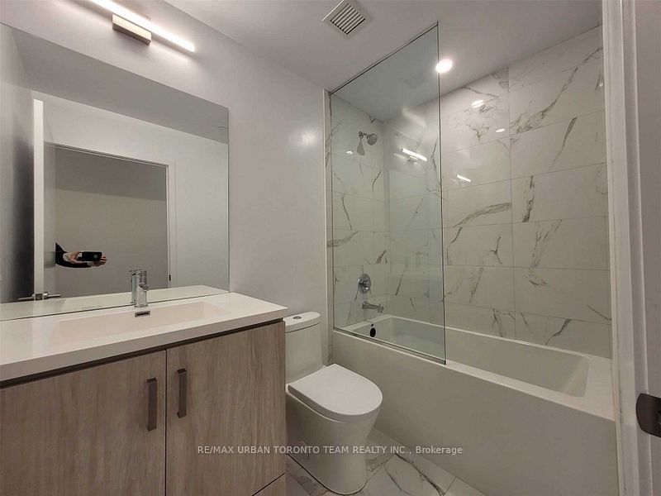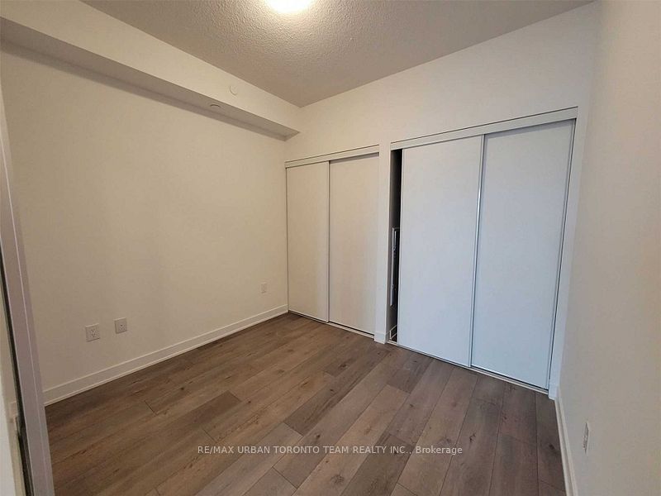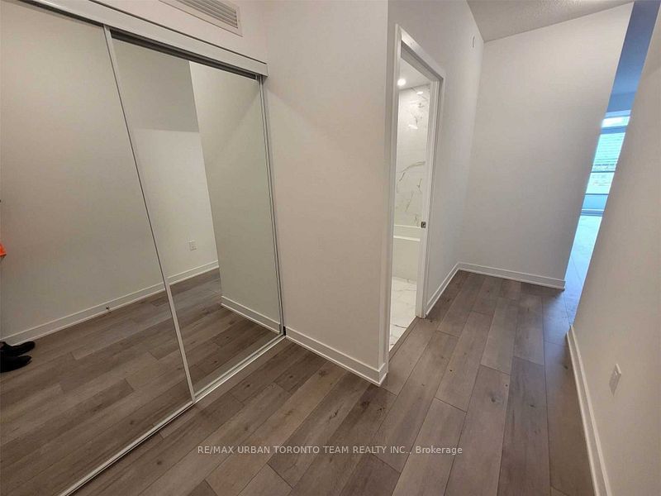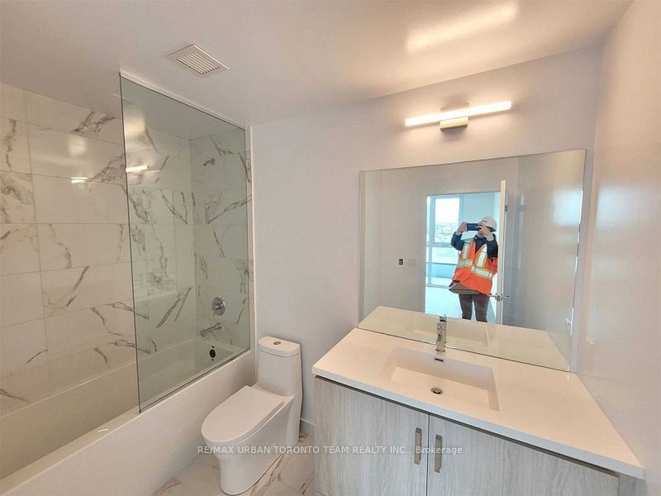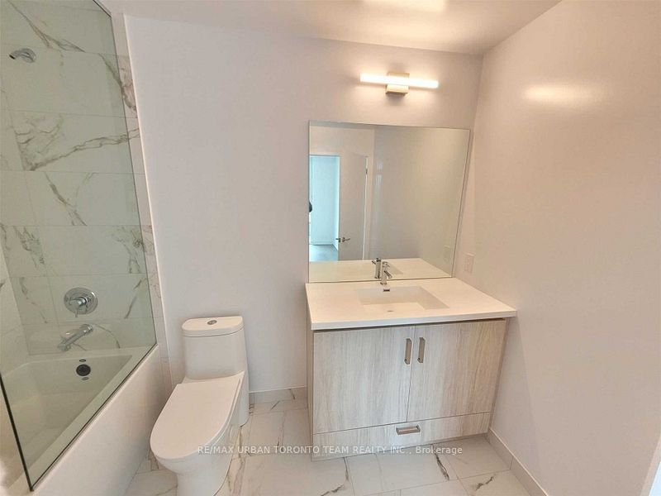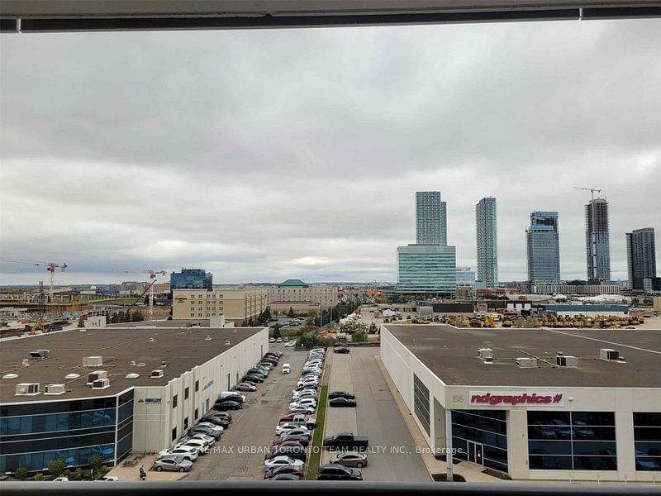718 - 10 Honeycrisp Cres
Listing History
Unit Highlights
Utilities Included
Utility Type
- Air Conditioning
- Central Air
- Heat Source
- Gas
- Heating
- Forced Air
Room Dimensions
About this Listing
Available January 1st - 2 Bedrooms /2 Bathrooms, Facing North. Open Concept Kitchen Living Room - 686Sq.Ft., Ensuite Laundry, Stainless Steel Kitchen Appliances Included. Engineered Hardwood Floors, Stone Counter Tops. Amenities To Include State-Of The-Art Theatre, Party Room With Bar Area, Fitness Centre, Lounge And Meeting Room, Guest Suites, Terrace With Bbq Area And Much More Residents Of Mobilio Condos Will Be Able To Enjoy The Thriving And Dynamic Urban Area That Is Vaughan Metropolitan Centre.
ExtrasBuilt-In Fridge, Dishwasher, Stove, Microwave, Front Loading Washer And Dryer, Existing Lights, Ac, Hardwood Floors, Window Coverings.
re/max urban toronto team realty inc.MLS® #N10419110
Amenities
Explore Neighbourhood
Similar Listings
Price Trends
Maintenance Fees
Building Trends At Mobilio
Days on Strata
List vs Selling Price
Offer Competition
Turnover of Units
Property Value
Price Ranking
Sold Units
Rented Units
Best Value Rank
Appreciation Rank
Rental Yield
High Demand
Transaction Insights at 10 Honeycrisp Crescent
| Studio | 1 Bed | 1 Bed + Den | 2 Bed | 2 Bed + Den | |
|---|---|---|---|---|---|
| Price Range | $360,000 - $482,000 | $526,800 - $527,000 | $510,000 - $583,000 | $630,000 - $660,000 | No Data |
| Avg. Cost Per Sqft | $962 | $1,079 | $960 | $972 | No Data |
| Price Range | $1,850 - $2,050 | $2,000 - $2,400 | $2,200 - $2,550 | $2,550 - $2,850 | No Data |
| Avg. Wait for Unit Availability | 47 Days | 160 Days | 83 Days | 145 Days | No Data |
| Avg. Wait for Unit Availability | 23 Days | 17 Days | 7 Days | 9 Days | No Data |
| Ratio of Units in Building | 11% | 14% | 42% | 34% | 1% |
Transactions vs Inventory
Total number of units listed and leased in Vaughan Corporate Centre
