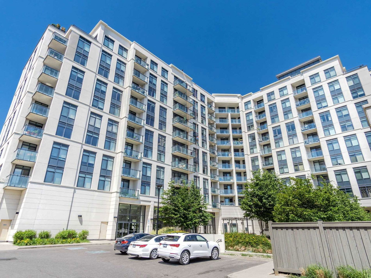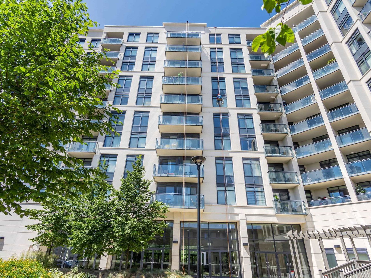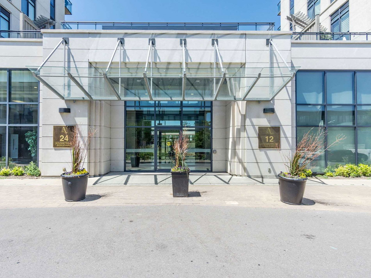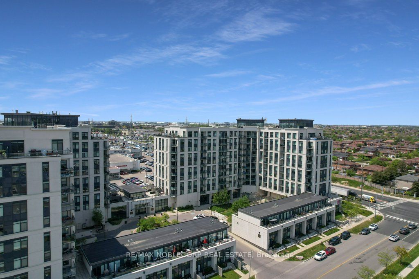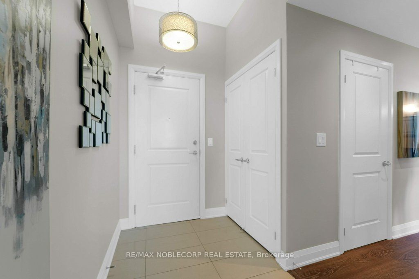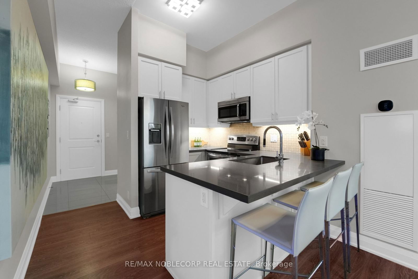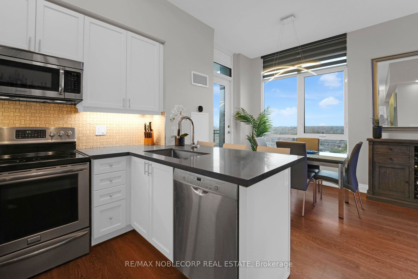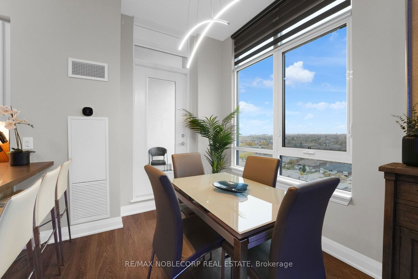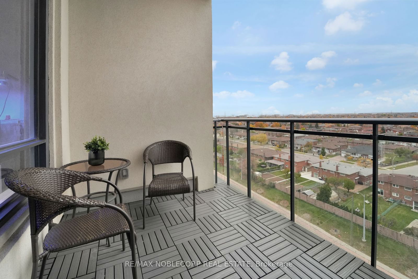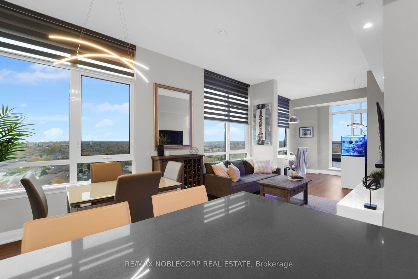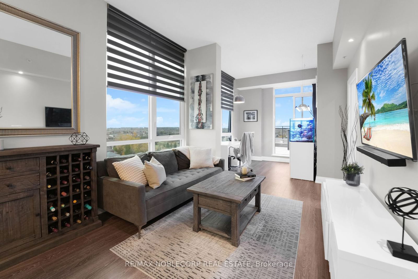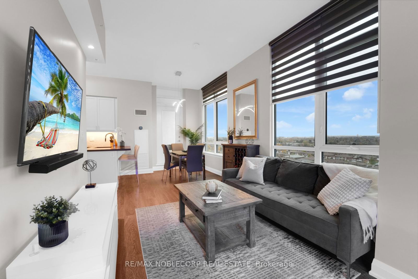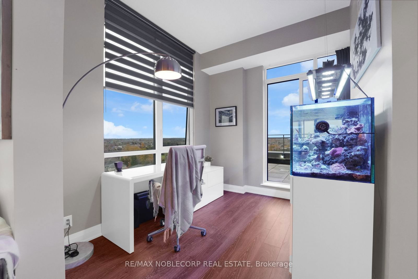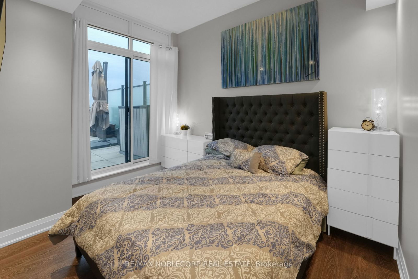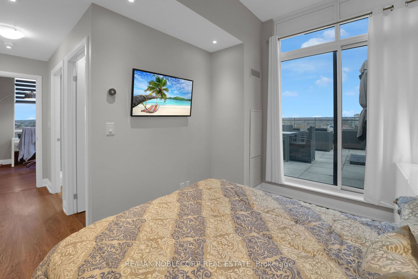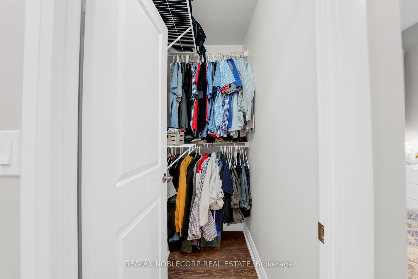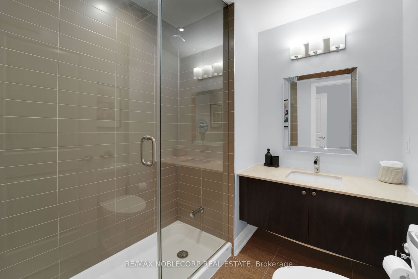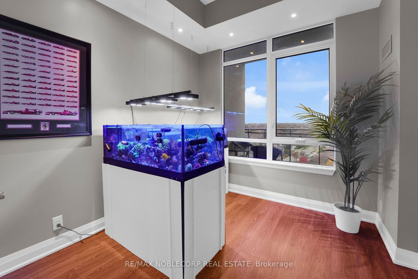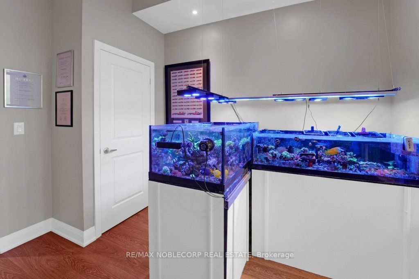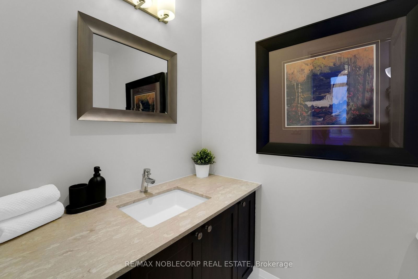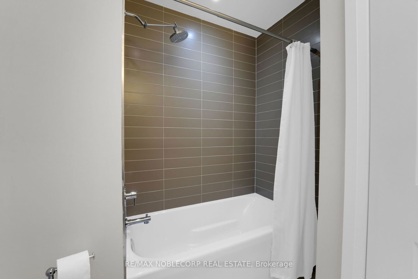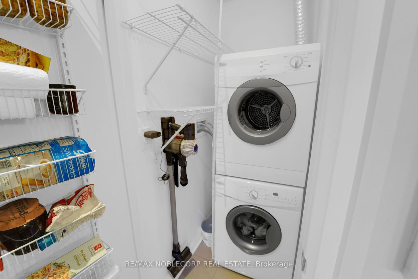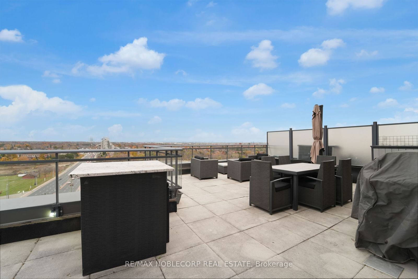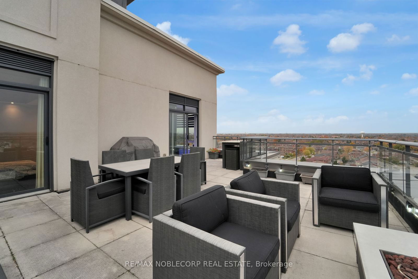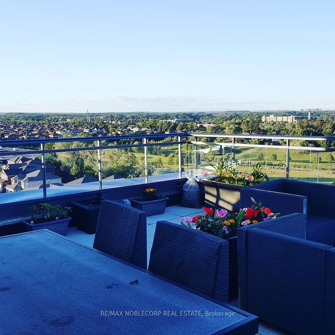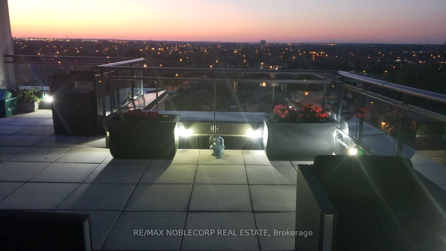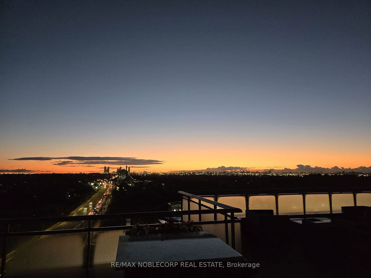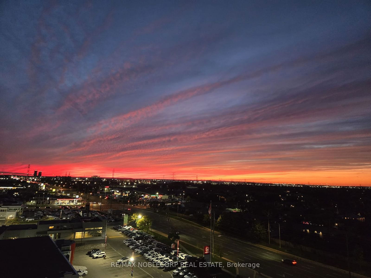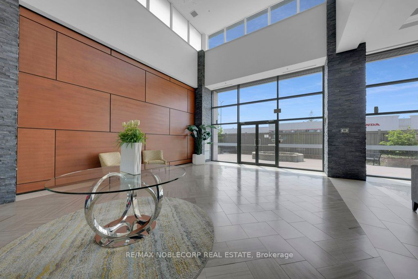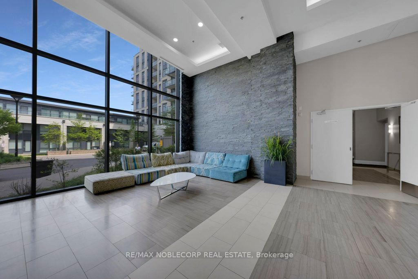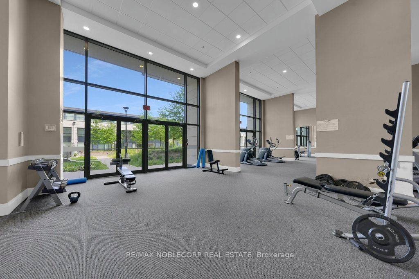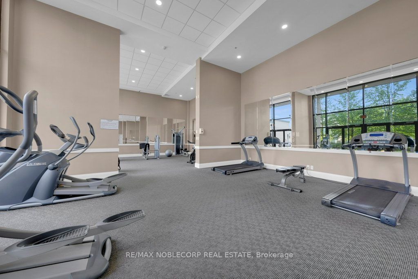12 Woodstream Boulevard
Building Details
Listing History for Allegra Condos
Amenities
Maintenance Fees
About 12 Woodstream Boulevard — Allegra Condos
The Allegra Condos rises to 10 storeys in the Woodbridge neighbourhood — an area that’s popular with families for its scenic tree-shrouded trails and abundant recreation activities. 12 Woodstream Blvd shares a podium with its sibling residence — 24 Woodstream Blvd — so prospective buyers have plenty of opportunity to land a unit in this complex.
In addition to the condo tower, this property includes select townhouse units with large loft-like layouts. Prospective buyers can expect to encounter an array of desirable amenities; a fitness centre, a cinema room, a billiards and games room, guest suites, and a 24 hour concierge service.
The Suites
These Vaughan condos cater to a wide demographic and will likely appeal to first-time buyers, families, and investors. Floor plans at 12 Woodstream Blvd are far more generous than what’s typically offered in modern condos, with 1 bedroom units starting at 600 square feet, and 2 bedroom floor plans as large as 1200 square feet.
All units follow open concept layouts that take advantage of the floor-to-ceiling window walls, filling units with natural light in the daytime. Any would-be buyers can count on hard surface flooring — hardwood or high end laminate — and impressive kitchens equipped with stainless steel appliances and stone countertops. Breakfast bars provide space for prep or eating, and layouts are spacious enough for a full-sized kitchen table.
Townhome units have multiple floors of living space and small private yards; all homes have private balconies and stacked laundry.
The Neighbourhood
The Woodbridge neighbourhood is a suburban community in Vaughan. Bounded by the Humber River — this area provides a laid back environment for families, and a commuter friendly location for car owners who work in the downtown core.
Residents of 12 Woodstream Blvd have scenic walking paths close-by shadowing the Humber River at Nort Johnson District Park. The Country Club is located in the area for golfing, and Woodbridge Pool & Memorial Arena is just east on Highway 7; this facility has basketball courts, a number of sports fields and athletic facilities, and community programs.
When condo residents are too tired to cook, they can grab fast food from Denny's and Wendy's, or enjoy international dining options such as Paradise Shawarma and Pho Super 7; additional restaurants can be found to the east and west on Highway 7. Shopping is limited to specialized stores close to home, but there’s a Walmart Supercentre to the north on 27.
Transportation
Residents of the Allegra Condos have many conveniences at home, but the location isn’t ideal for running errands on foot. There’s a No Frills just an 11 minutes walk from the building but the road is quite busy and there are few crosswalks.
Prospective buyers who rely on public transit would be wise to consider alternative areas, as transit can be patchy in the Woodbridge neighbourhood. Condo residents will find a nearby stop on Highway 7; however, there aren’t any stations in the surrounding area.
Car owners have a great location to begin their commute. Drivers can reach the 427 in 5 minutes by going west on Highway 7 and driving to downtown Toronto takes about 30 minutes.
Reviews for Allegra Condos
No reviews yet. Be the first to leave a review!
 5
5Listings For Sale
Interested in receiving new listings for sale?

Price Cut: $25,000 (Nov 17)
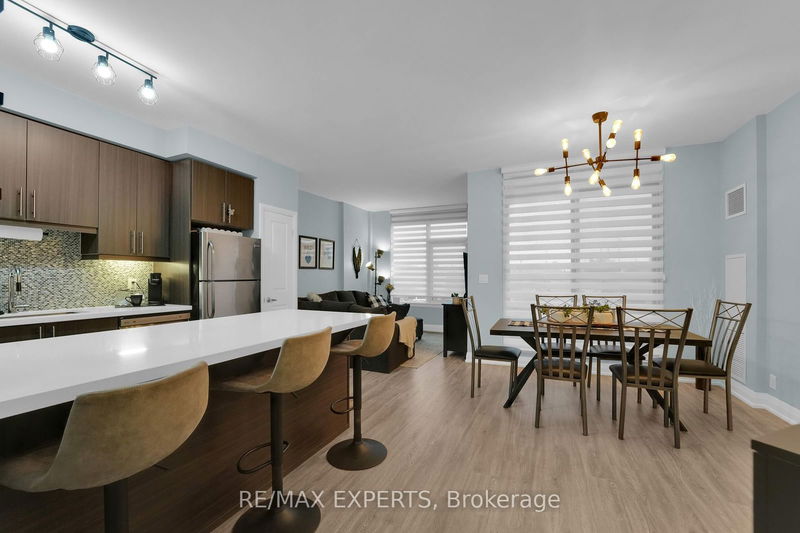
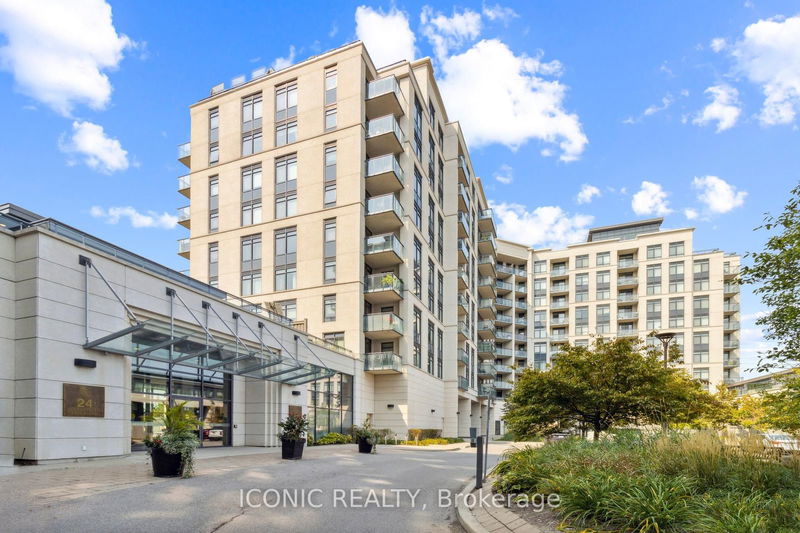
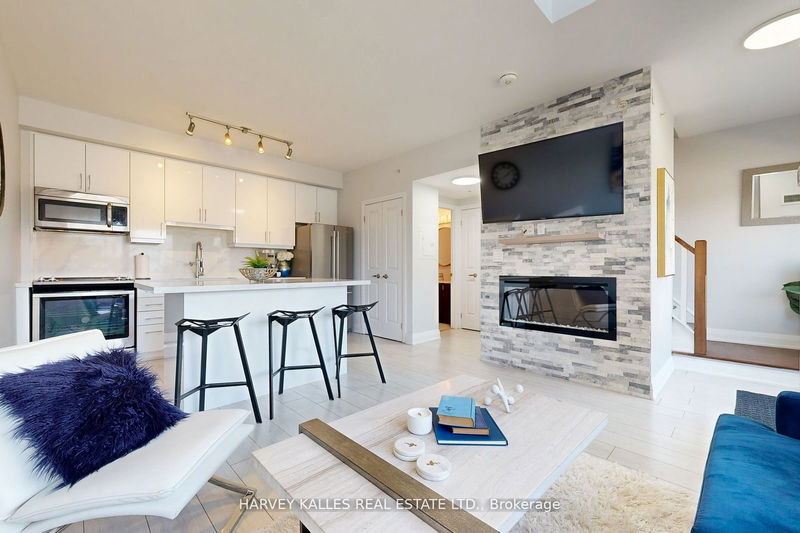
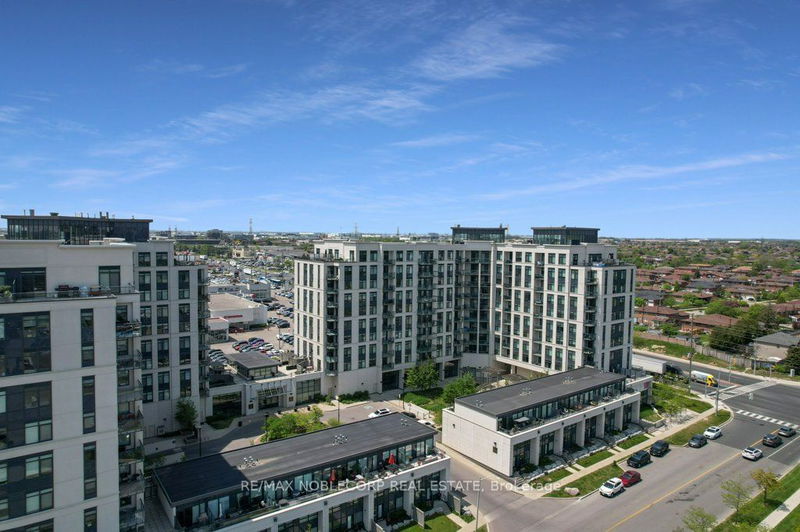
 0
0Listings For Rent
Interested in receiving new listings for rent?
Explore Woodbridge
Similar condos
Demographics
Based on the dissemination area as defined by Statistics Canada. A dissemination area contains, on average, approximately 200 – 400 households.
Price Trends
Maintenance Fees
Building Trends At Allegra Condos
Days on Strata
List vs Selling Price
Or in other words, the
Offer Competition
Turnover of Units
Property Value
Price Ranking
Sold Units
Rented Units
Best Value Rank
Appreciation Rank
Rental Yield
High Demand
Transaction Insights at 12 Woodstream Boulevard
| 1 Bed | 1 Bed + Den | 2 Bed | 2 Bed + Den | 3 Bed | |
|---|---|---|---|---|---|
| Price Range | $565,000 - $590,000 | $572,500 - $637,500 | $700,000 | $695,000 | No Data |
| Avg. Cost Per Sqft | $905 | $809 | $772 | $763 | No Data |
| Price Range | $2,399 - $2,600 | $2,650 | $3,000 | $3,150 | No Data |
| Avg. Wait for Unit Availability | 57 Days | 62 Days | 128 Days | 117 Days | No Data |
| Avg. Wait for Unit Availability | 58 Days | 84 Days | 149 Days | 510 Days | No Data |
| Ratio of Units in Building | 41% | 28% | 17% | 15% | 1% |
Unit Sales vs Inventory
Total number of units listed and sold in Woodbridge
