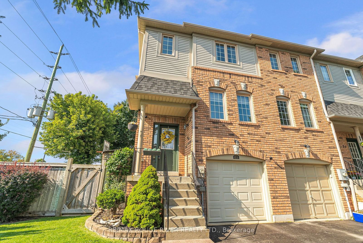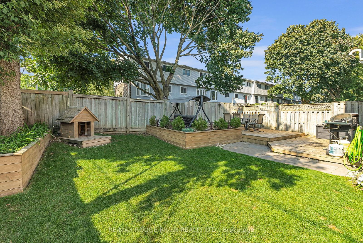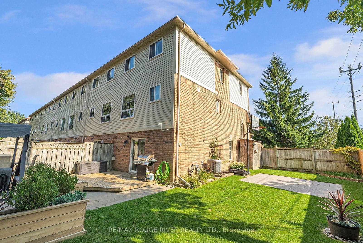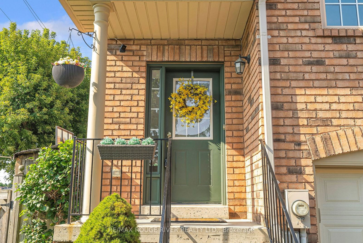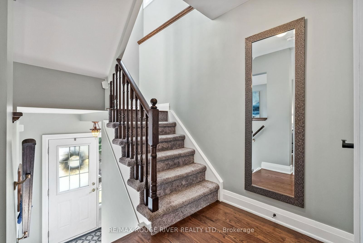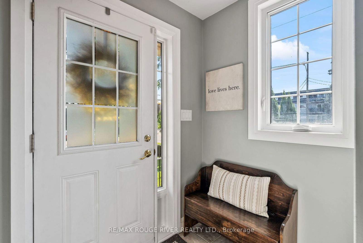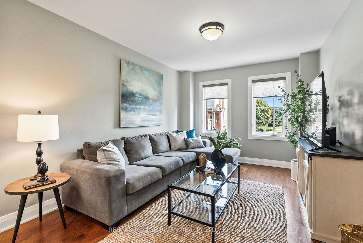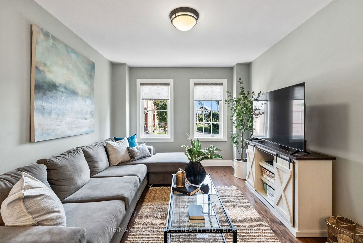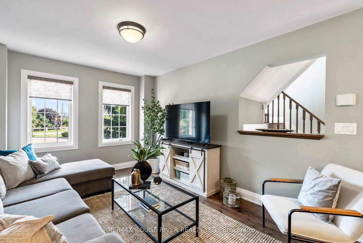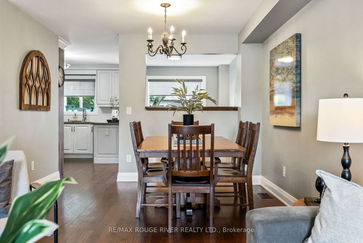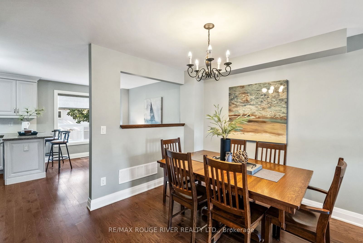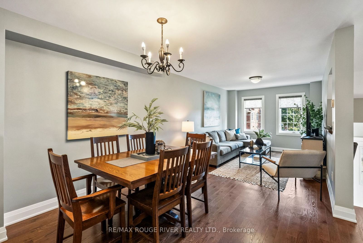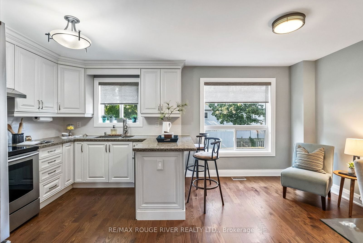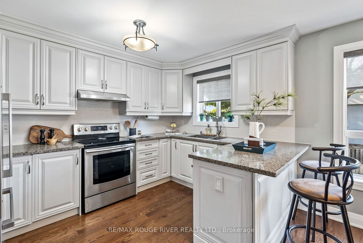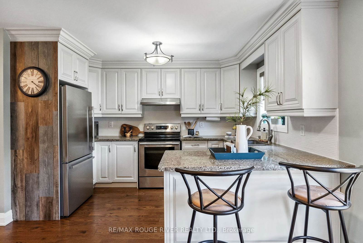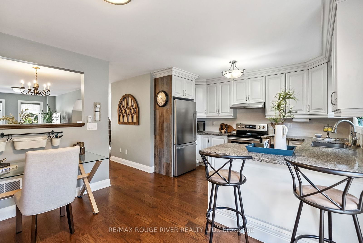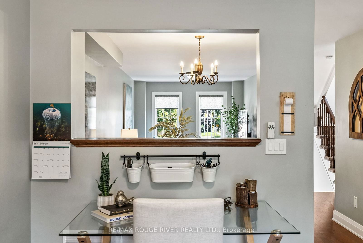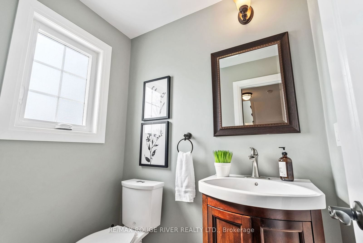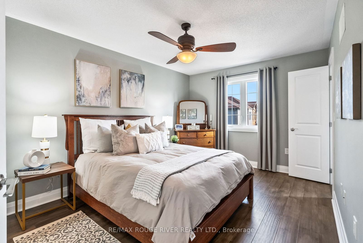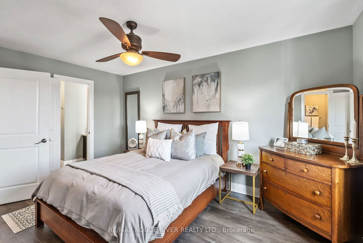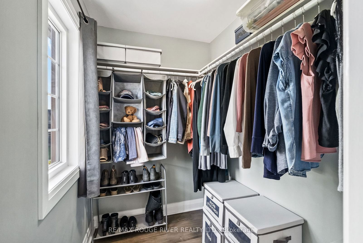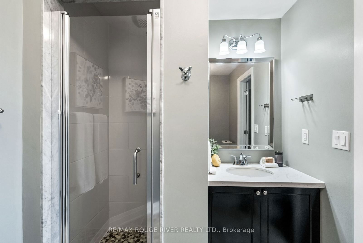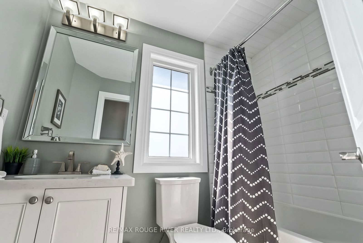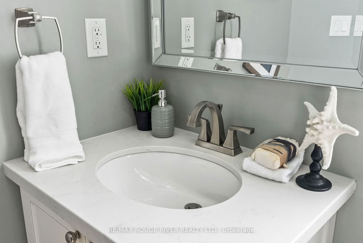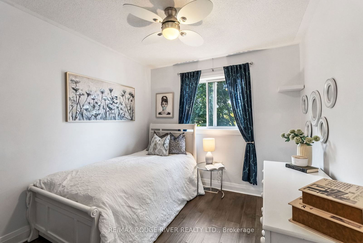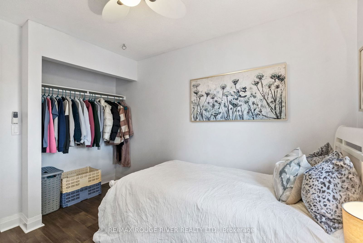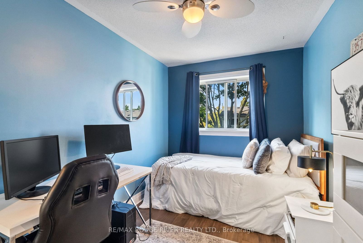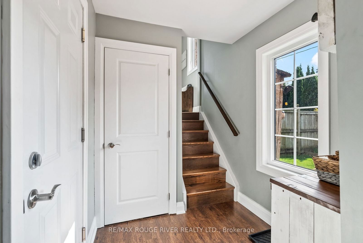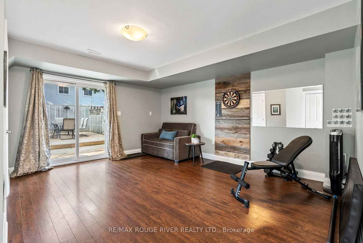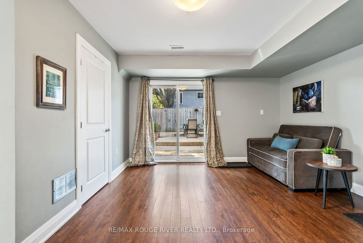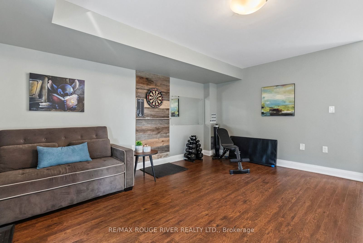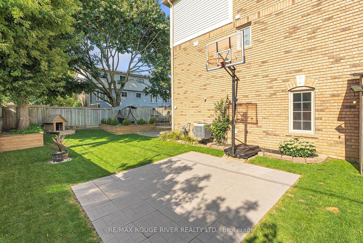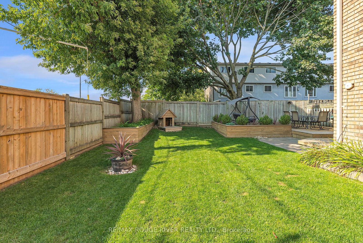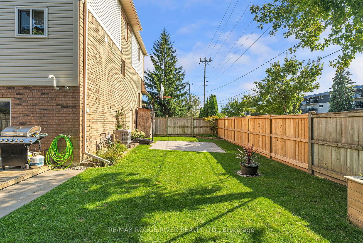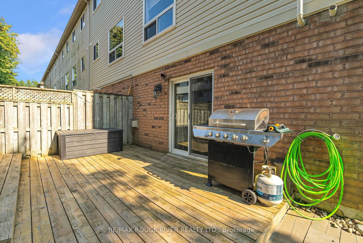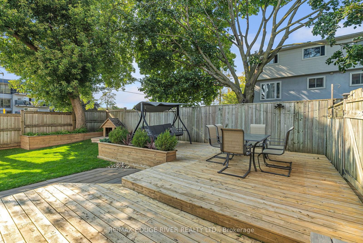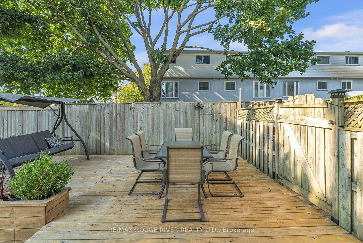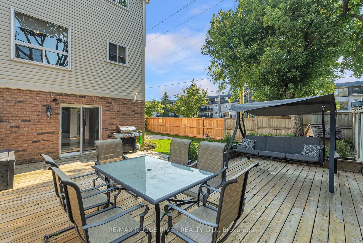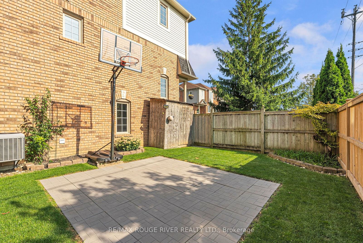61 Aspen Park Way
Listing History
Unit Highlights
Maintenance Fees
Utility Type
- Air Conditioning
- Central Air
- Heat Source
- Gas
- Heating
- Forced Air
Room Dimensions
About this Listing
Nestled in a prime location, this absolutely stunning end-unit townhome boasts a perfect blend of style and comfort. Step inside to find gleaming hardwood floors that flow seamlessly throughout the bright and spacious layout. The open-concept living and dining areas are bathed in natural light, thanks to large windows that create an inviting atmosphere for relaxation and entertaining. The beautifully renovated kitchen is a true highlight, featuring sleek quartz countertops, a stylish ceramic tile backsplash, stainless steel appliances, and a convenient breakfast bar for casual dining. Upstairs, you'll discover three generously sized bedrooms, including a luxurious primary suite with a modern 3-piece ensuite and a walk-in closet. Two additional bedrooms and a renovated main bath complete the upper level, offering ample space for family or guests. The finished walk-out basement extends your living space, leading to a charming private deck and raised garden a perfect spot for outdoor gatherings. The expansive yard, complete with a basketball pad, is the largest in the complex, providing endless possibilities for recreation and relaxation. With its excellent location close to all amenities, parks, schools, public transit, and downtown restaurants, this townhome offers a lifestyle of convenience and sophistication. Don't miss the opportunity to make this beautiful home your own!
ExtrasOver 1700 sq ft of finished living space! Kitchen & Bathroom Reno's 2005, Roof 2005, Windows 2005, Furnace 2005, A/C 2005, Upper Floors 2021
re/max rouge river realty ltd.MLS® #E9355553
Amenities
Explore Neighbourhood
Similar Listings
Demographics
Based on the dissemination area as defined by Statistics Canada. A dissemination area contains, on average, approximately 200 – 400 households.
Price Trends
Building Trends At Aspen Park Way Townhomes
Days on Strata
List vs Selling Price
Offer Competition
Turnover of Units
Property Value
Price Ranking
Sold Units
Rented Units
Best Value Rank
Appreciation Rank
Rental Yield
High Demand
Transaction Insights at 1-110 Aspen Park Way
| 2 Bed | 3 Bed | |
|---|---|---|
| Price Range | $690,000 | No Data |
| Avg. Cost Per Sqft | $501 | No Data |
| Price Range | No Data | No Data |
| Avg. Wait for Unit Availability | 410 Days | 60 Days |
| Avg. Wait for Unit Availability | No Data | 132 Days |
| Ratio of Units in Building | 10% | 91% |
Transactions vs Inventory
Total number of units listed and sold in Downtown Whitby
